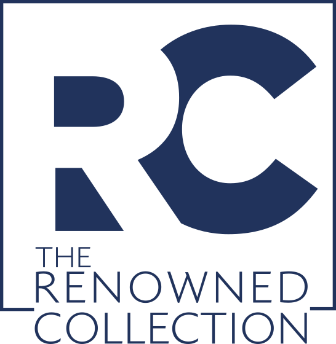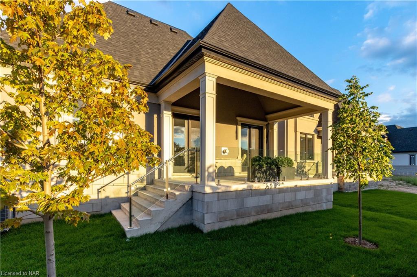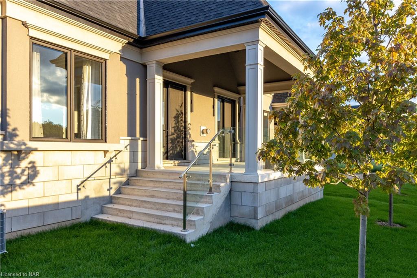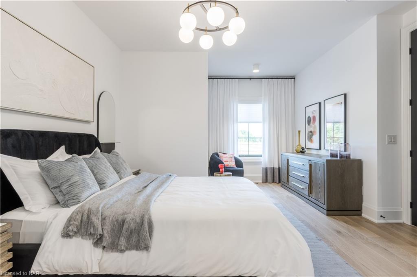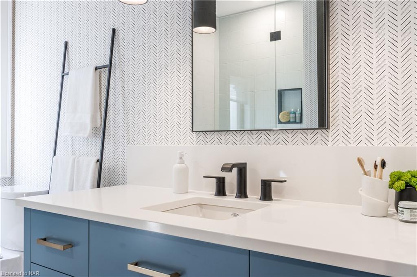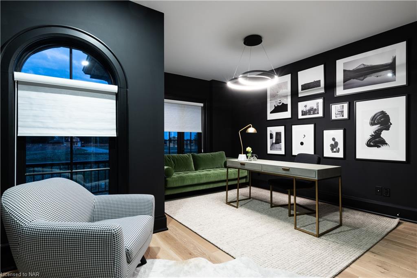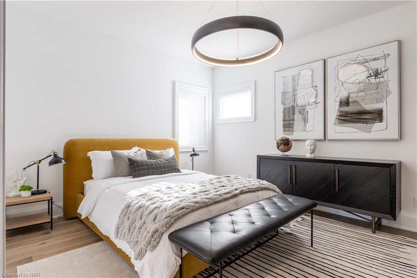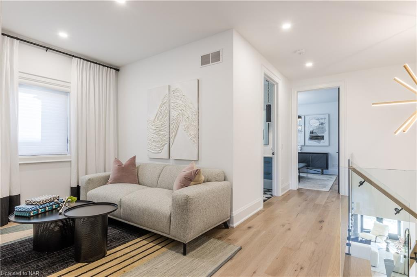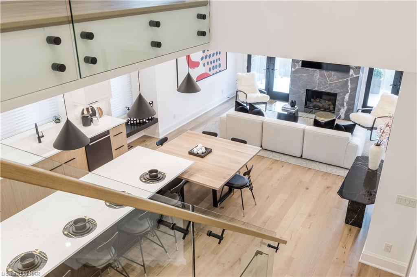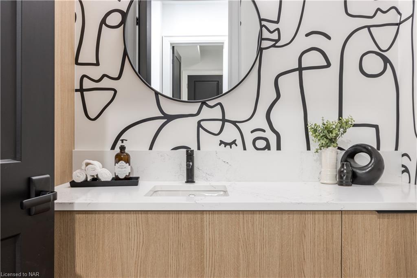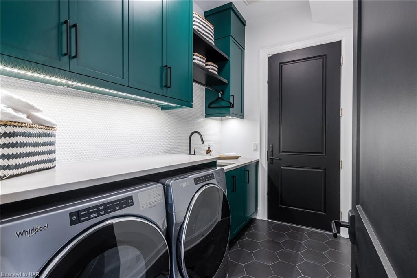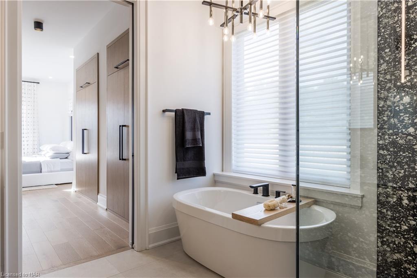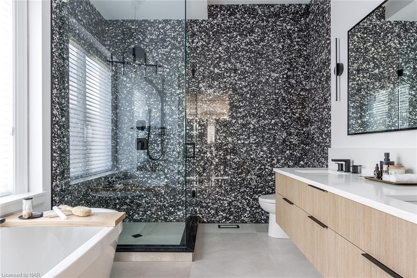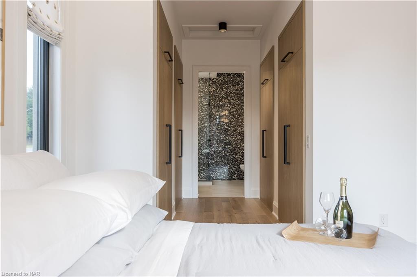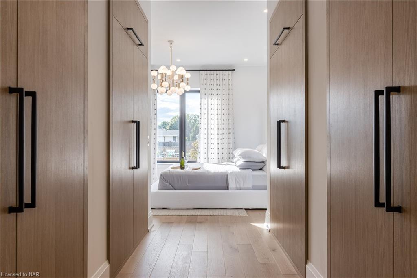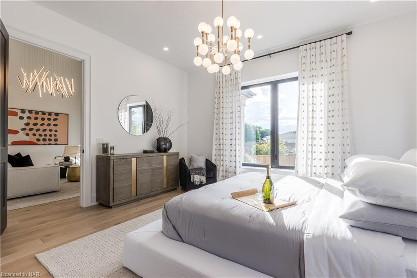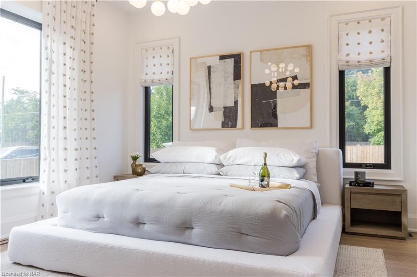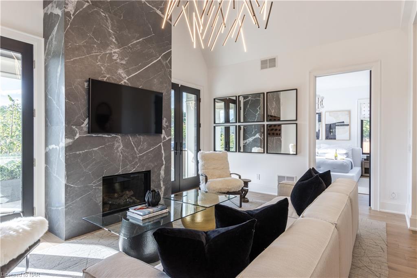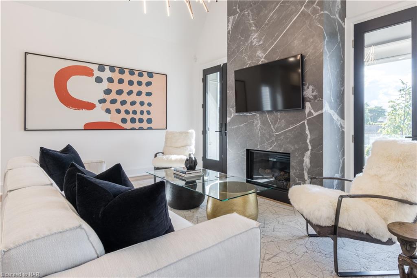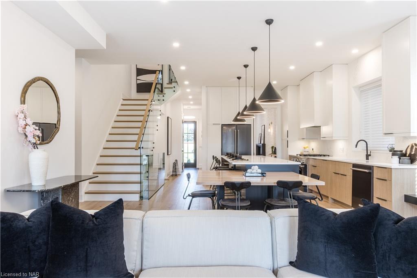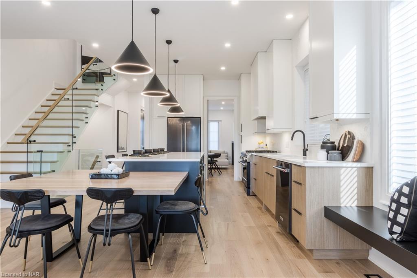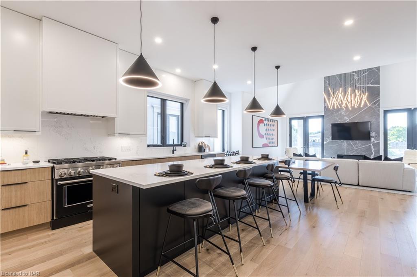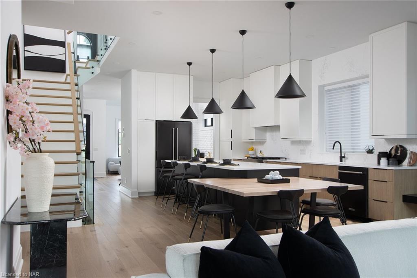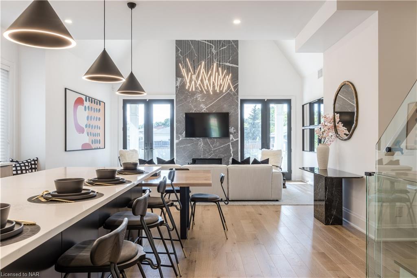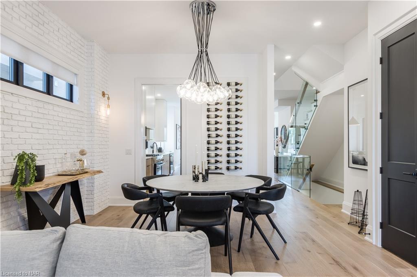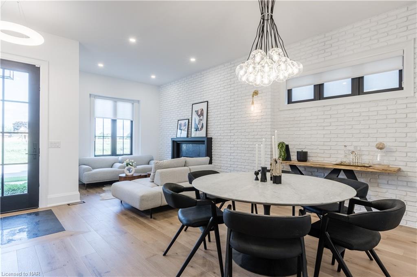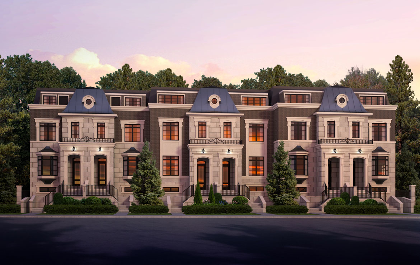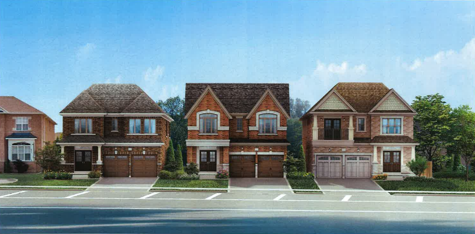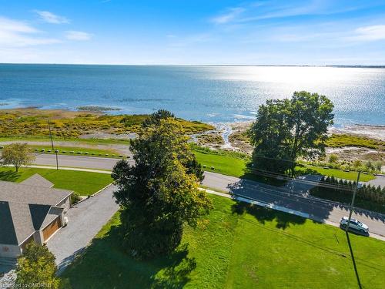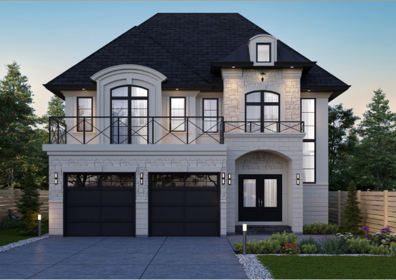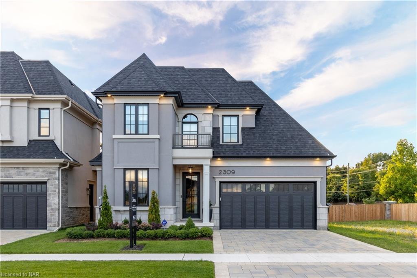
Terravita is an Exclusive Luxury Single Family Development located in the Heart of Niagara's Prestigious North End. This subdivision will be the home of 80 architecturally controlled residences ranging from Two Storeys, Bungalows and Bungalow Lofts where uncompromising luxury is a standard. The features and finishes are of unparalleled quality and design and include 10ft ceilings on most plans and 9ft ceilings on 2nd floors, 8ft Interior Doors with Emtek Hardware, 7" Baseboards, Jenn-Air Pro Stainless Appliances, Custom Cabinetry and Quartz countertops throughout, Hardwood Floors, Tiled Showers, White Oak Staircases, Iron Spindles, Irrigation System, Automation and Home Security Systems, Garage Door Openers, Gas Fireplace, 40 LED pot lights, Covered Concrete Rear Decks, Windermere Stone Driveways and so much more. This sophisticated neighborhood is within easy access and close proximity to award winning restaurants, world class wineries, designer outlet shopping, schools and grocery stores. For the avid lover of the outdoors you can enjoy golfing, hiking, boating, and cycling in the abundance of green space Niagara has to offer. CLOSINGS ARE FOR 2023
Building
Features- Terravita is a traditionally inspired new home community. House sitting and exterior colour schemes are architecturally coordinated to ensure the distinctiveness and integrity of this master-planned community.
- Owens Corning Duration Fiberglass Shingle. 50 year warranty and 130 mp/h wind resistance rating.
- Elevations feature your choice of Permacon Laffit Stone or Arriscraft Renaissance Stone with Stucco. Exterior colour combinations are controlled and chosen from builder’s samples.
- Poured basement concrete walls with heavy duty damp proofing and waterproof membrane.
- 2”x 6” exterior walls construction, featuring R22 fiberglass batts to exterior walls above basement. R28 fiberglass batts to main and basement header. R12 fiberglass batts to basement foundation walls (“bricked in behind strapping”). R12 Fiberglass batts to basement strapped foundation walls (in front). R40 fiberglass batts to sloped ceiling assembly. R60 blown fiberglass to flat attics.
- 5” + -1/4” 2LB Puf Spray Foam Insulation to garage ceiling.
- Engineered Floor System.
- Pre-finished maintenance free aluminum soffits, fascia and downspouts.
- Stucco front & rear porch soffits.
- Poured concrete foundation will incorporate a drainage membrane to assist in protection from water penetration.
- Poured concrete basement floor, garage, and porch.
- Steel beam and post construction in basement
- Front stairs (where applicable) are Natural Stone Landscape Steps. Front & rear porches are poured concrete with columns and railings as per applicable plan.
- Covered Front and Rear Porches as per plan.
- Dashwood Gemini Casement – Multi-Chambered PVC c/w multi point locks, Encore nested hardware and spring overlap screens. Low-E 180 w/Argon glass to meet Energy Star requirement. SDL Grills on front of home. (excluding basement windows).
- 8’ Tall Dashwood Front Entry Door System (as per plan) Hinged door system with ThermaTru Fiberglass Stainable front entry door slabs. Auto latch Multi-point locks with Emtek Hardware - Modern Plate 1 1/2” x 11” and Triton handle.
- Egress 47”x 32” white vinyl slider foundation window as per drawings
- Interior garage access, as per plan, and/or grade permitting, complete with safety door closure.
- Exterior caulking on all doors and windows.
- Lot graded and fully sodded.
- Clopay Coachman, Custom Factory Colour Blast, Steel with Composite Overlay, Design 12, Insulated R-9, Tempered Windows with Inserts, weather-stripping.
- Liftmaster 8155W 1/2HP Belt Drive Wi-Fi Garage Door Opener
- Toro Irrigation System with Hydrorain 6 Station Controller, rain sensor shutoff.
- Two freeze resistant exterior water taps, with backflow preventers.
- Unilock Windermere Paver Driveway & Walkway with a Unilock Brussels Block Border. Colour to be architecturally controlled.
- Garages to be fully-drywalled with one coat of paint.
- One (1) outdoor camera, one (1) indoor camera & three (3) light switches, one (1) Skybell video doorbell
- 6 Months of free monitoring to the customer on the Builder Program if they sign onto a 3-year program.
Residence
Features- 10’ Ceilings on Main Floor with 9’ Ceilings on Second Floor on all 2-storey/bungalow loft models. 9’ Ceilings in (Vigneto) Main & 2nd Floor.
- Custom kitchen cabinetry of either stained or painted doors, white melamine interiors, Soft Close on all doors, premium Vionaro Drawers, wainscoting panels on island and garbage pull outs. Fully extended upper cabinets with crown to the ceiling.
- Islands, Pantry and Breakfast Bar (as per plan)
- Cambria® Quartz countertops on kitchen and island.
- 36-INCH wide Jenn-Air pro-Style 6 burner all gas range.
- 36-INCH wide Jenn-Air pro-style low profile hood fan or Sirius insert 1200 CF.
- 36-INCH wide Jenn-Air pro-style 72” height counter depth French Door refrigerator.
- Jenn-Air built-in Trifecta dishwasher, with prostyle handle.
- 24-INCH wide Jenn-Air under counter wine cellar.
- 24-INCH wide Jenn-Air under counter microwave oven with drawer design.
- Whirlpool high efficiency front load steam washer in chrome shadow.
- Whirlpool electric steam dryer in chrome shadow
- 12”x 24” or 18”x18” matte or polished porcelain floor tile on main floor & bathrooms as per plan. Optional 6”x36” wood grain plank tile. Purchaser to choose tiles from builder’s samples.
- Tuftex of California Classics Series Capret. Nylon cut and loop patterns, textures and tweeds. 9lb Urethane Stain Shield Moisture carpet cushion. On second floor bedroom, halls & living areas.
- Freestanding furniture style painted or stained powder room vanity. (as per plan)
- American Standard Studio Carre rectangle undermount bathroom sinks throughout.
- Caesarstone Essentials Series or MSI Group 0-3 Quartz Countertops.
- Mirolin Beacon 67” Freestanding Tub in master ensuite. Tub mounted Moen Eva roman filler with body sprayer.
- Tiled showers in all bathrooms excluding powder rooms). Schulter® Systems Tiled Preform shower base, Schulter® stainless square drain, Kerdi Waterproofing membrane, 12x20 Wall Niche with quartz border and tile backing. Quartz step in sill. Choice of 12” x 24” or 18” x 18” wall tile & 2” x 2” non-slip shower floor mosaic.
- Monroe 2-panel or Madison single panel 8’ doors on floors with 10’ Ceilings, 7’ Doors on floors with 9’ ceilings. Solid Core Doors on all bedrooms & bathrooms.
- $3,000 Light Fixture Allowance for interior or exterior lighting. Includes applicable taxes.
