1179 Niagara Parkway


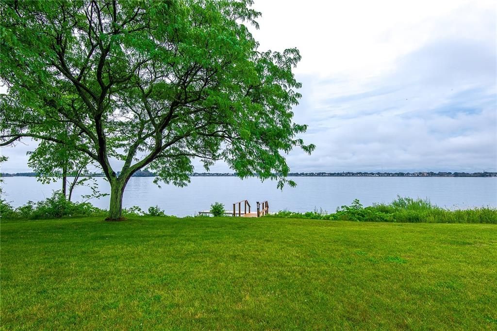


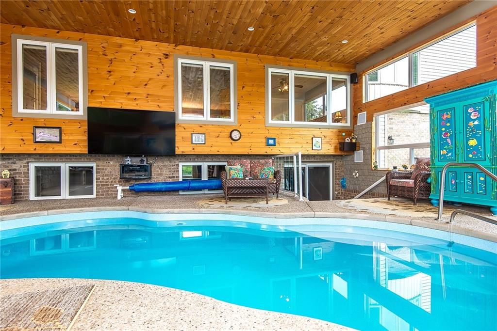
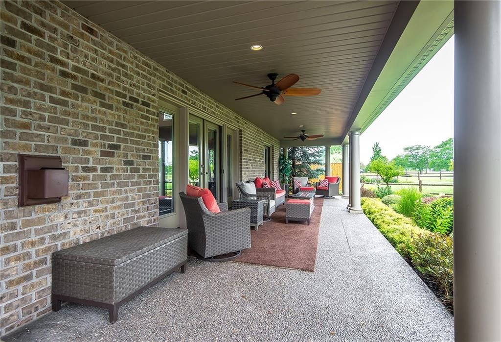
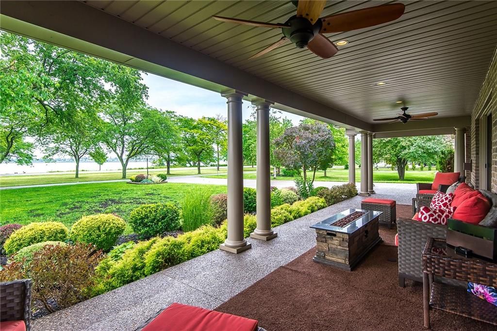

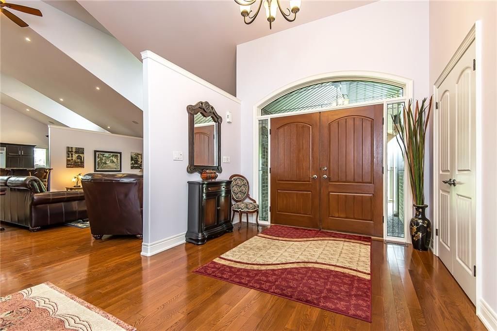

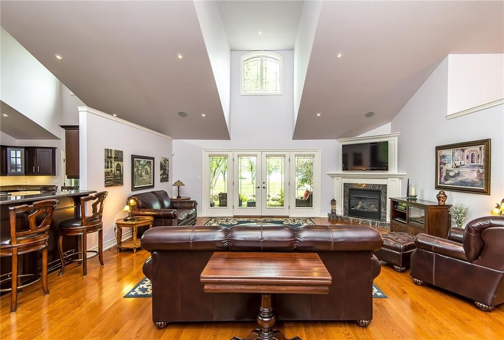
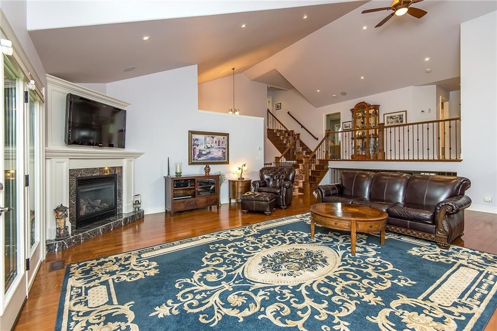
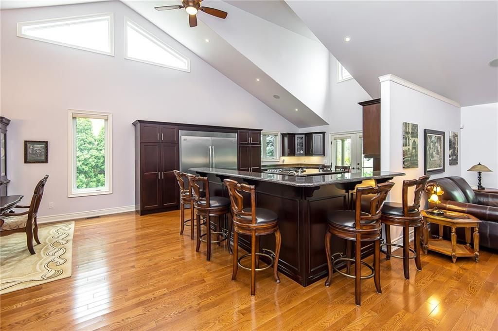

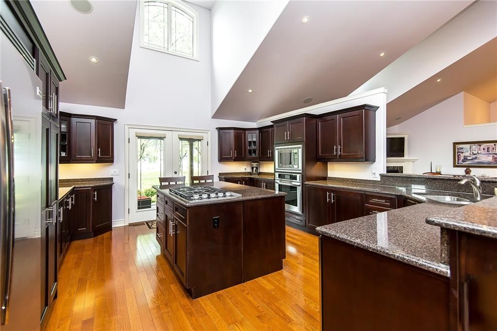
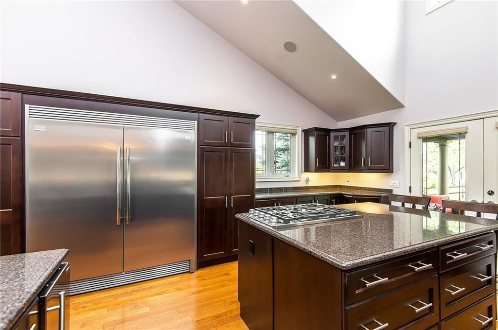
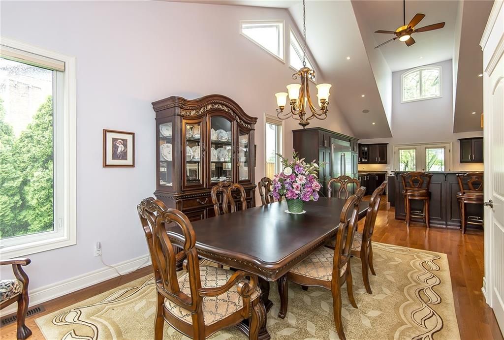

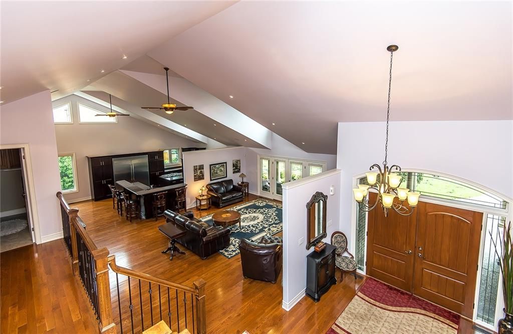
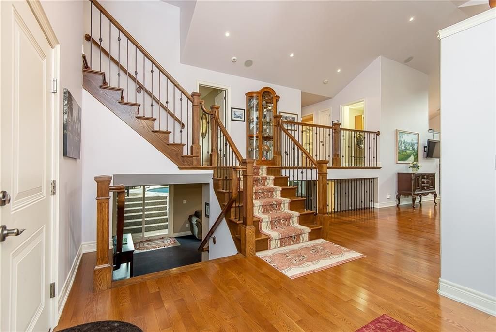
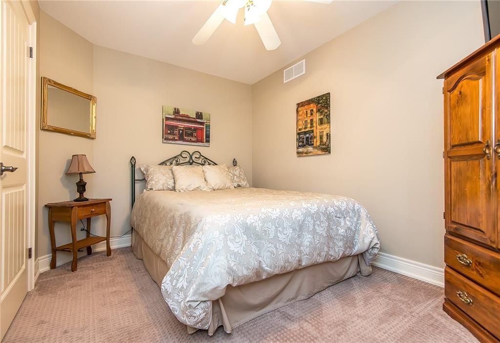

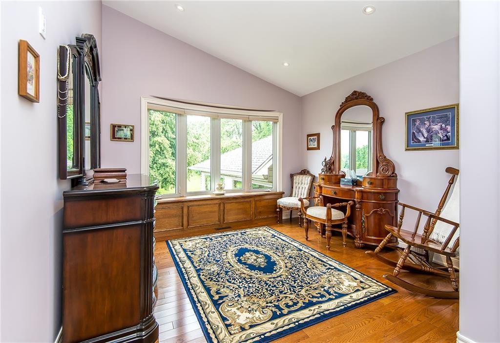
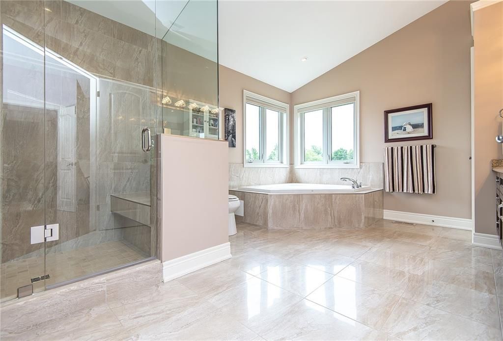
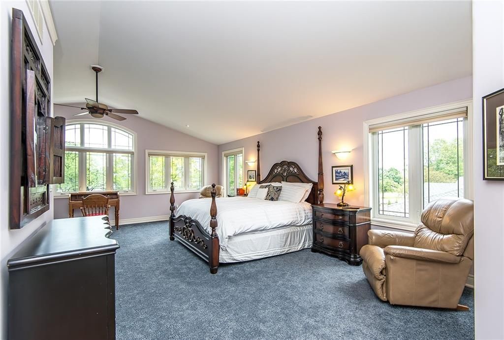
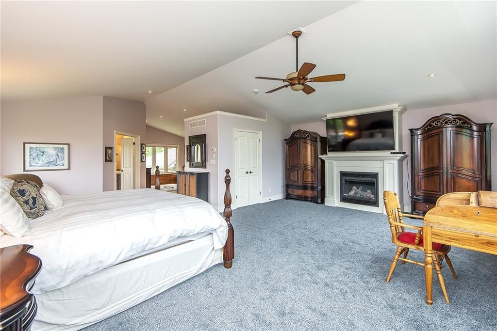
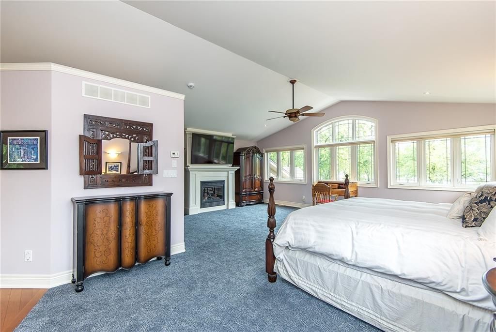
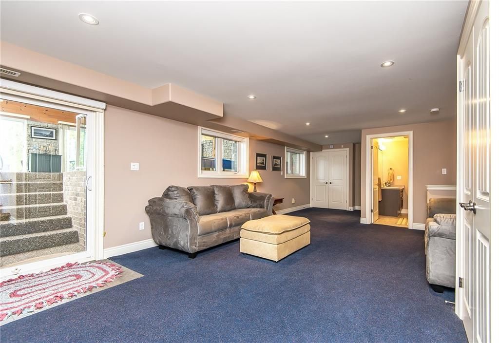
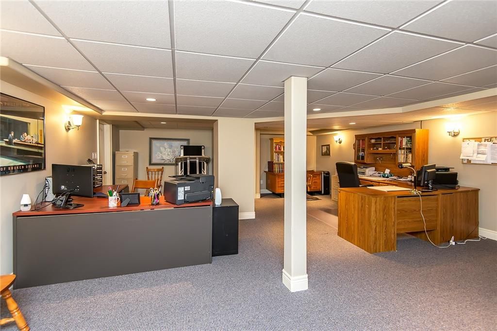
This Property
NOW IS YOUR RARE OPPORTUNITY TO EXPERIENCE THE LUXURY-EXCLUSIVE LIFESTYLE OF THE NIAGARA PARKWAY IN FORT ERIE. Custom built & designed by the current owners this home sits on a 1.15 acre lot, featuring gorgeous views of the Niagara river & no rear neighbours! Relax beside your indoor four season freshwater heated pool, heated floors & an oversized natural gas fireplace. Featuring expansive views of the sweeping yard, surrounded by mature tree’s. The pool is chemical & maintenance free, treated by UV Filtration. Imagine unwinding on your front porch enjoying your morning coffee with french door access to both kitchen & living room.


Or spend your afternoons sipping Niagara’s finest wines watching the river as the boats go by! Get inside to fully appreciate the craftsmanship of this home including double door main entry, 16 ft cathedral ceilings, oak flooring, 5ft wide staircases & hideaway blinds throughout. Spacious custom kitchen with granite countertops, breakfast bar & island. Sound system is hardwired throughout Kitchen, dining room & living room. Huge primary bedroom with ensuite bath including stand up sit down shower, aquarium glass, porcelain shower/floors. Primary Bedroom has a walk-in closet, views of the river & cozy fireplace. The ensuite dressing room could double as a beautiful nursery for new parents or doting grandparents.

