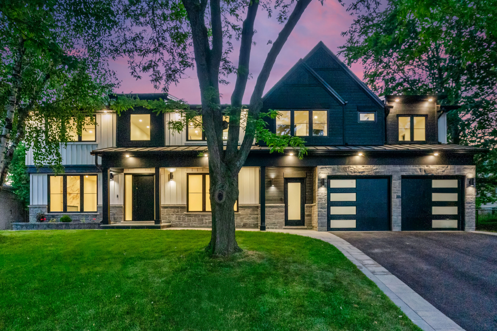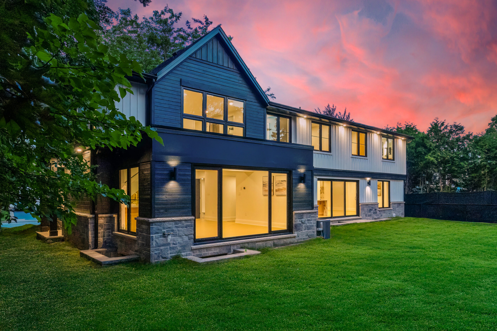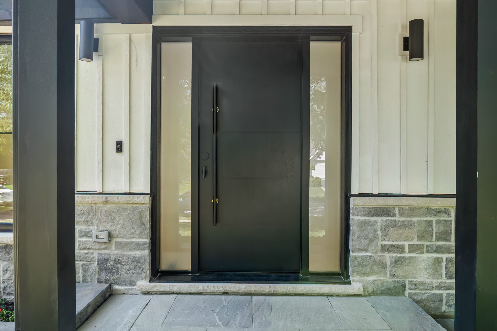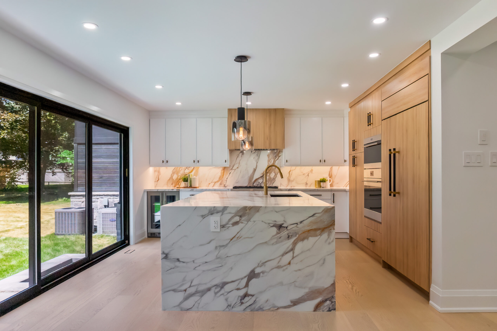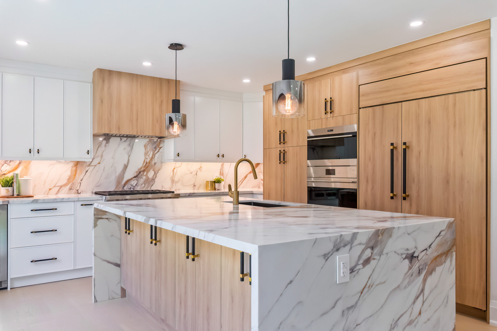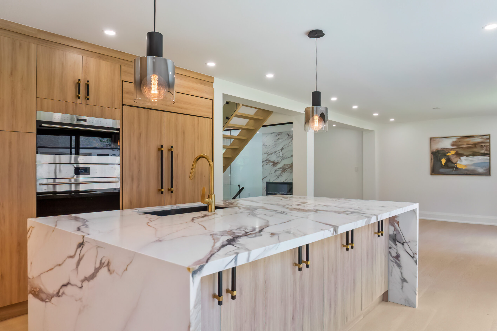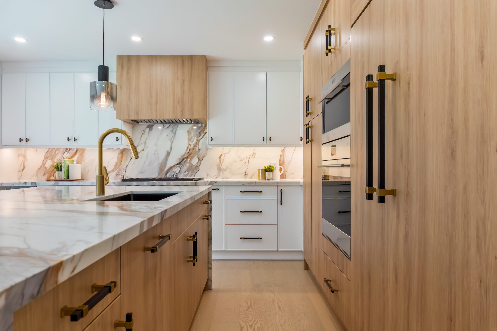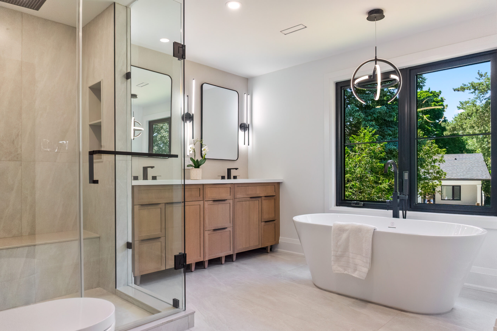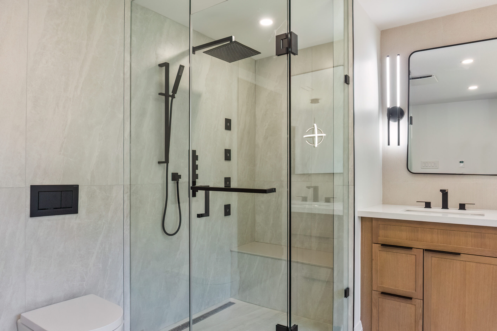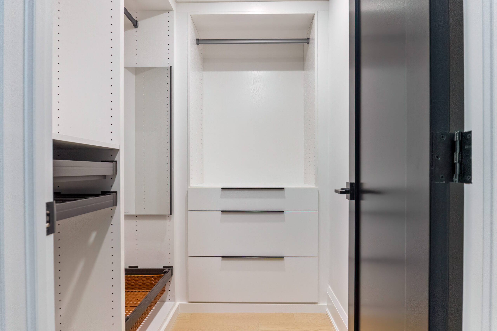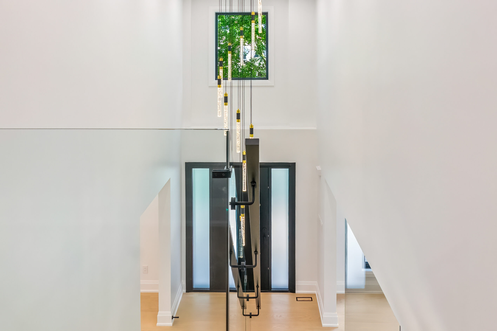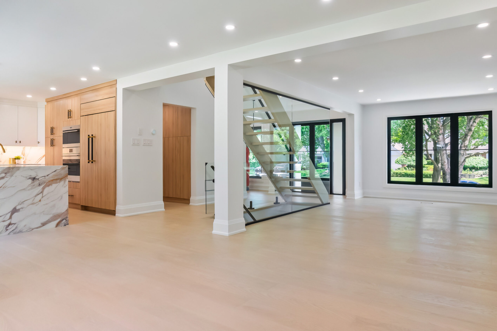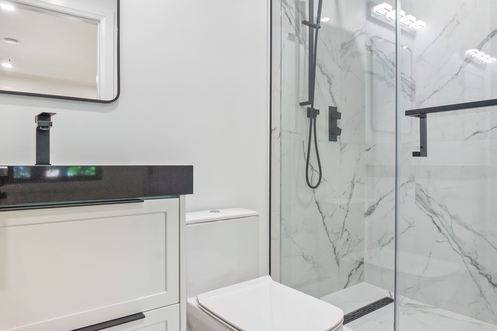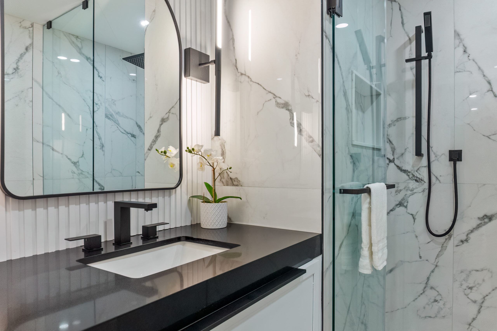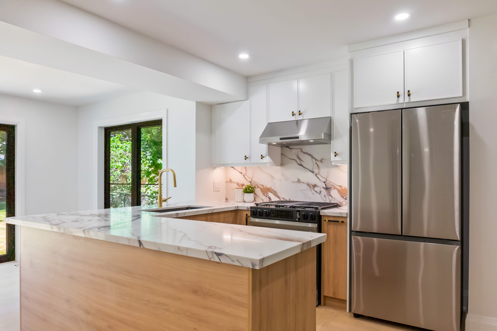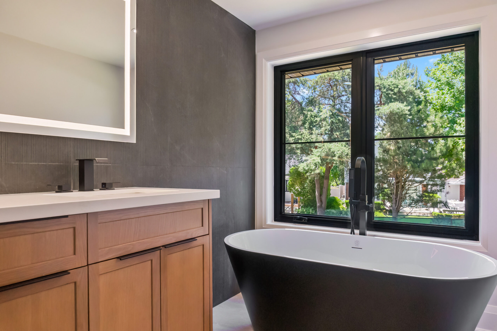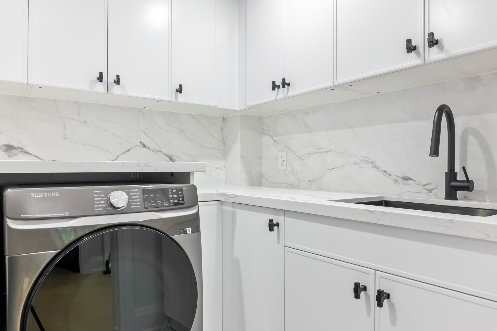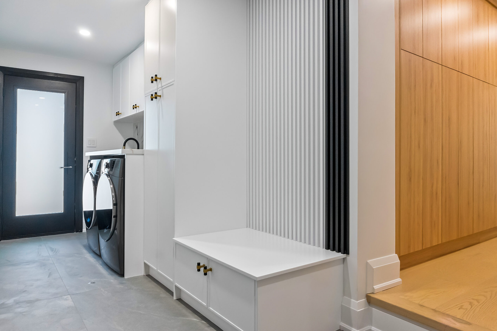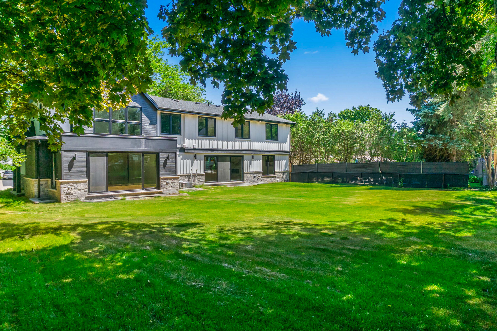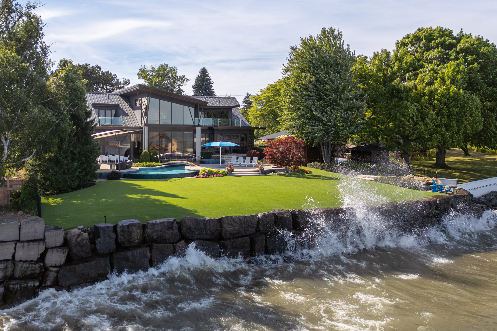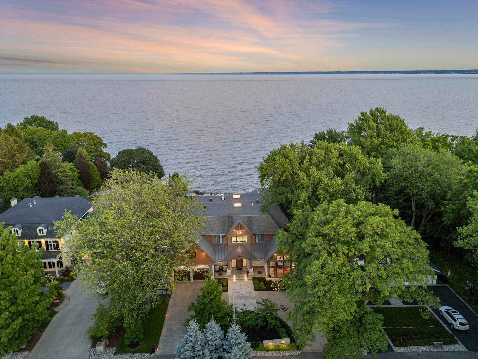Main Content
This exceptional property presents a unique opportunity for multi-generational living or income-generating potential with its fully self-contained in-law suite. Situated on a quiet tree-lined street in the highly sought-after Ford area, this impressive residence offers over 5,600 square feet of total living space, thoughtfully designed to accommodate a variety of modern lifestyles. The main house features 4+1 bedrooms and 5 baths. Step into the double-height foyer, where a statement chandelier sets the tone for the sophisticated interiors and open concept main living area with separate office area. The heart of the home is a custom-designed chefs kitchen, outfitted with premium Wolf and Sub-Zero built-in appliances, incl a beverage fridge. An oversized island, wide plank oak hardwood flooring, high-end lighting, and a main floor laundry/mudroom with abundant storage complete the main level. Floating stairs lead you to the 2nd level. The principal bedroom features a walk in closet and 5 piece spa like ensuite.3 additional bedrooms and 2x4 piece bathrooms offer comfort and privacy. The finished lower level includes an additional 5th bedroom, recreation space, a 4 piece bathroom, and rough-in home theatre area. Connected via the mudroom but also offering a private separate entrance, the second dwelling home offers 2,056+ square feet of thoughtfully appointed living space. The main floor features living/dining and kitchen area with stainless steel appliances. The 2nd level with principal bedroom, walk in closet and 5 piece ensuite. 2 additional bedrooms with shared ensuite access and conveniently located laundry room completes this level. Fully finished basement with wet bar and 4-piece bath. This home is perfect for extended family or tenants. Set on a large, pool-sized lot, the backyard awaits your personal touch ideal for creating a private outdoor retreat. This is a rare chance to be the first owner sincere-construction of this versatile and luxurious property in one of Oakville's most desirable neighbourhoods.

Get Exclusive Access about Featured Listings, Insider Real Estate Market Updates, Behind-the-scenes Interviews, Listing Impossible updates and much more!
bool(false)

