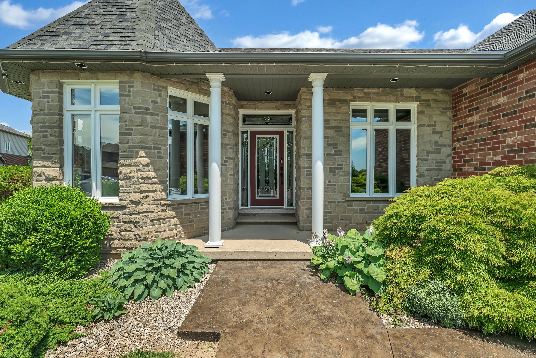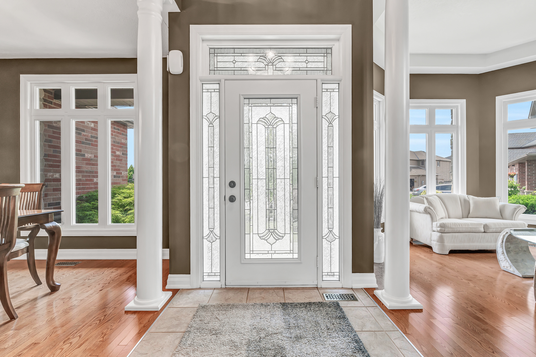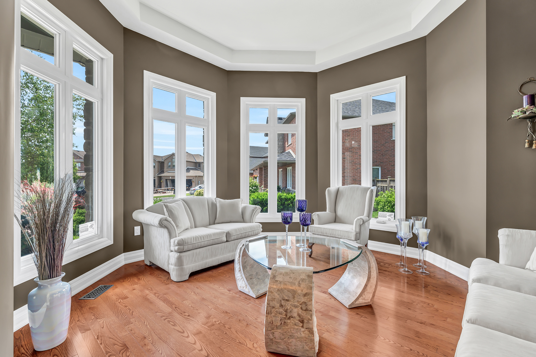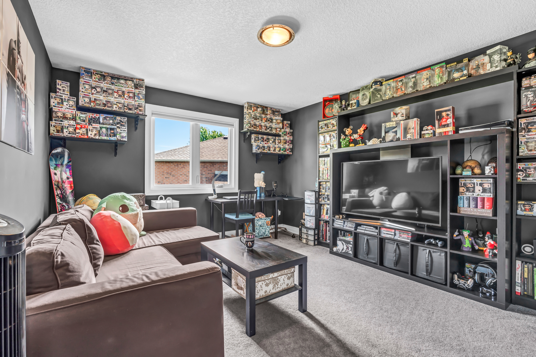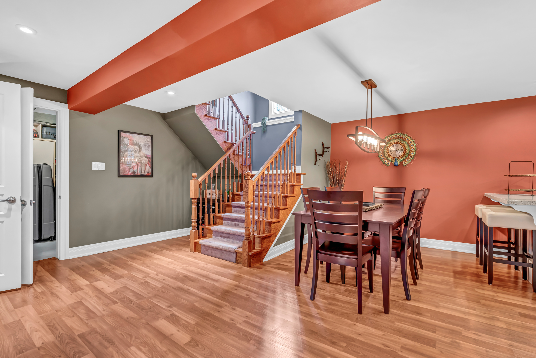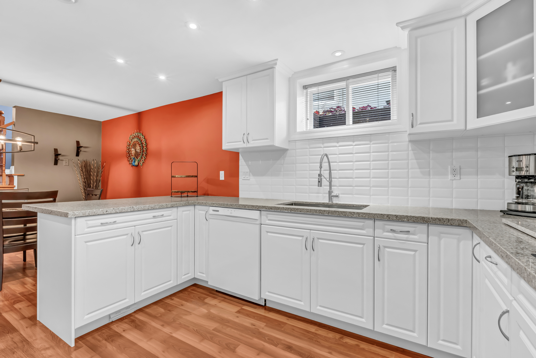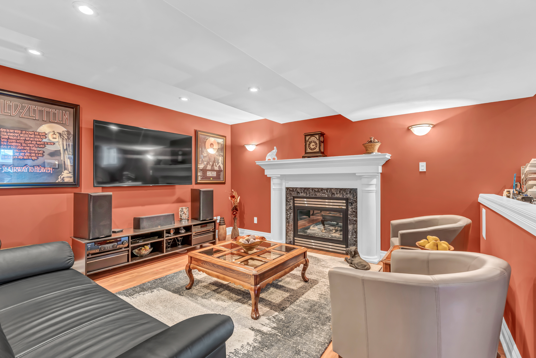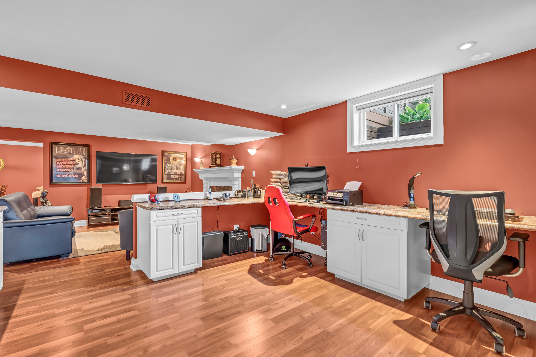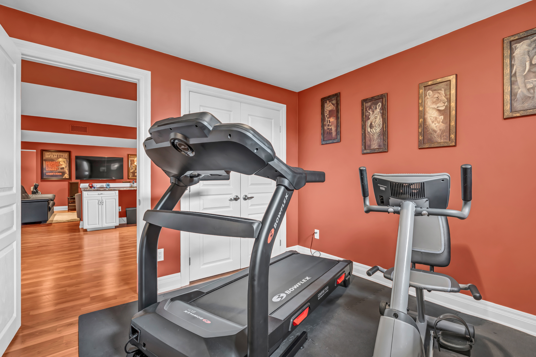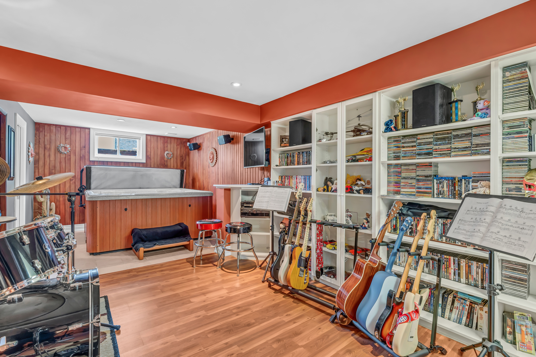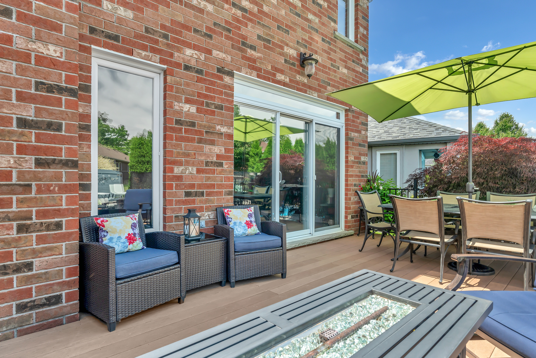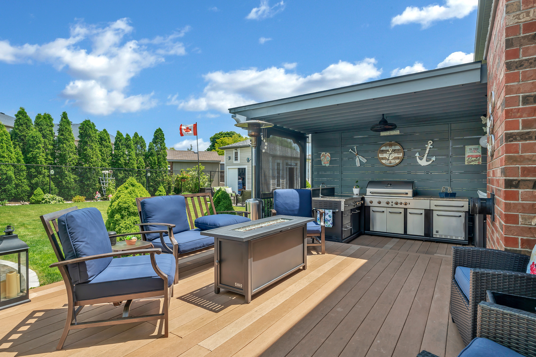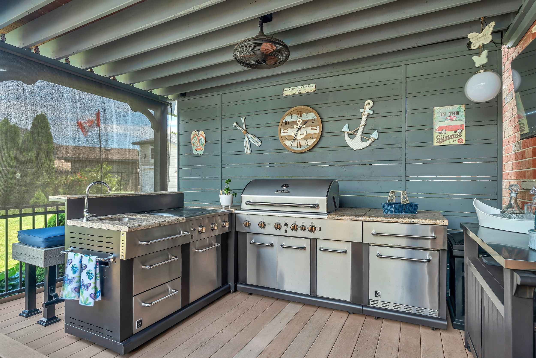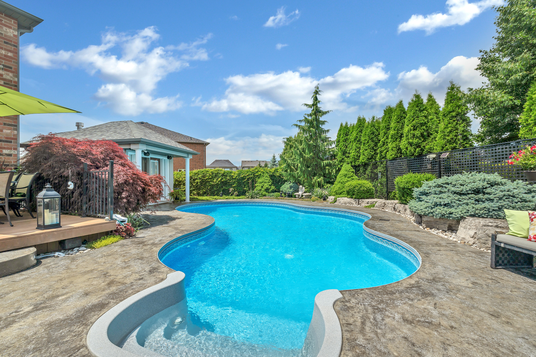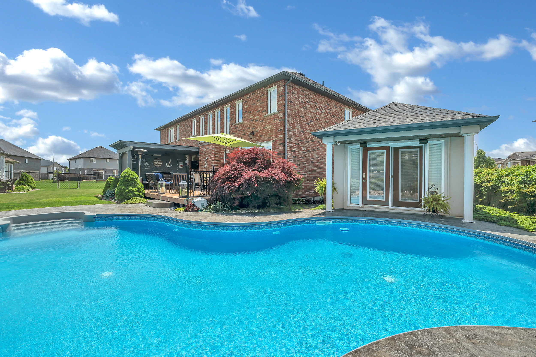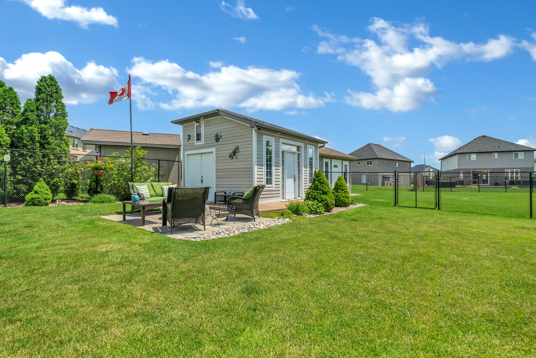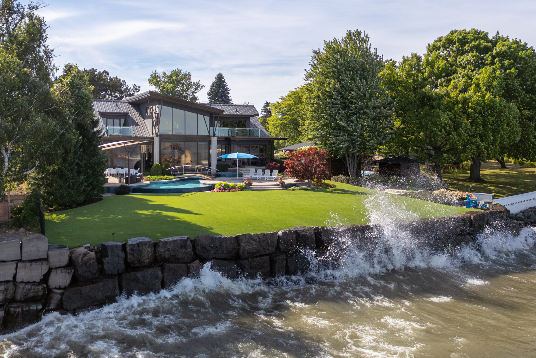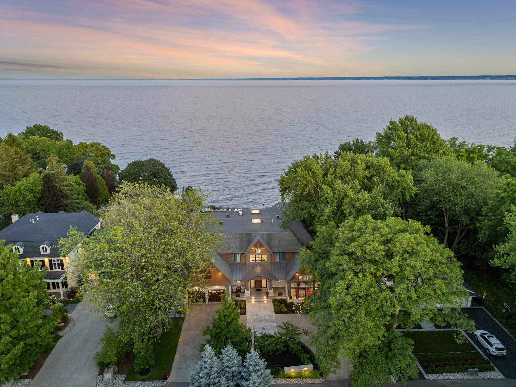Main Content
Custom-built home with over 5000 square feet of finished living space, meticulously maintained by original owners. It offers 2 primary bedrooms, as well as a full in law suite, ideal for a multi generational family. Situated on an oversized pie shaped lot, 10 minutes to Upper James shopping. This stunning property boasts a wide stamped concrete drive with parking for 4 vehicles + oversized double car garage, 11 feet in height, with 9 foot high garage doors, perfect to accommodate a car lift. Main floor features a dream kitchen with custom cabinetry, quartz countertops, extra large sink and eating area with oversized patio door leading to the backyard oasis. Main floor primary bed with walk in closet and 6piece ensuite. Bright and spacious 2 storey family room with natural gas fireplace, separate living and dining room, bed/office, 2 piece bath and main floor laundry off of the garage. The upper level offers a family room, 3 bedrooms, including 2 that offer ensuites and walk in closets. Fully finished basement has a full kitchen with dining area, rec room, bed with ensuite privilege to 3 piece bath, office, workshop, second laundry room, hot tub and hobby room. Gorgeous backyard featuring inground saltwater pool with new heater, stamped concrete surround, Trex decking on patio and in the covered outdoor kitchen area, outdoor speakers and oversized custom shed. 4 season sunroom is the perfect place to relax

Get Exclusive Access about Featured Listings, Insider Real Estate Market Updates, Behind-the-scenes Interviews, Listing Impossible updates and much more!
bool(false)


