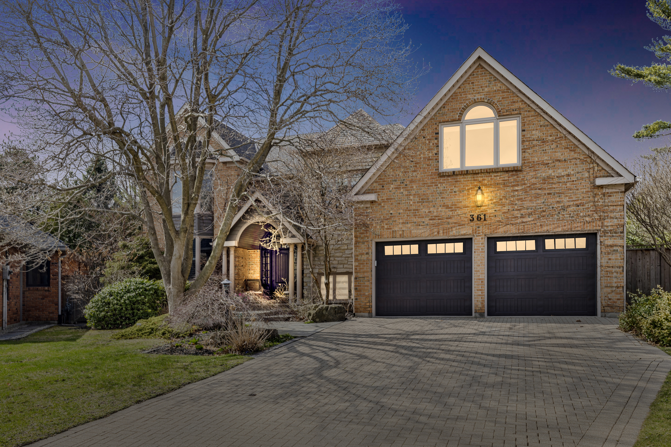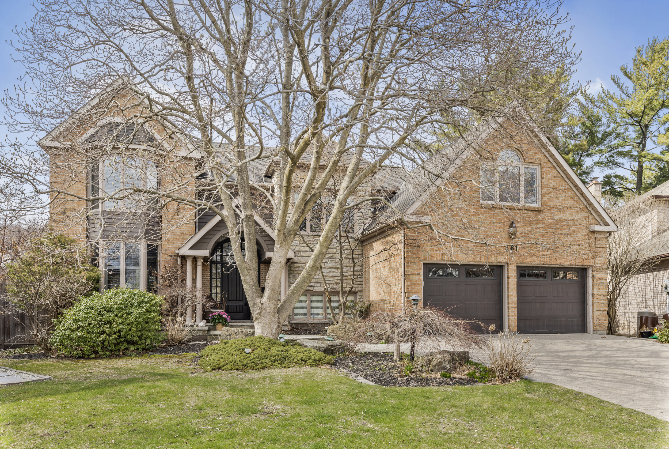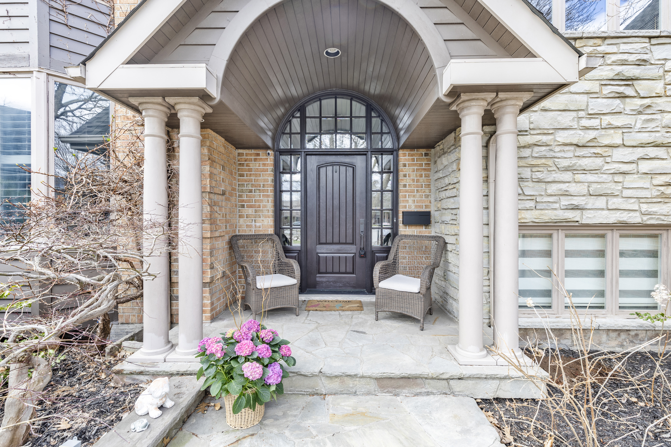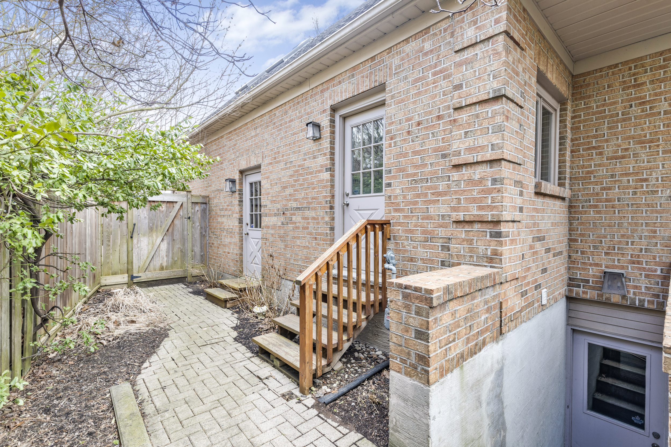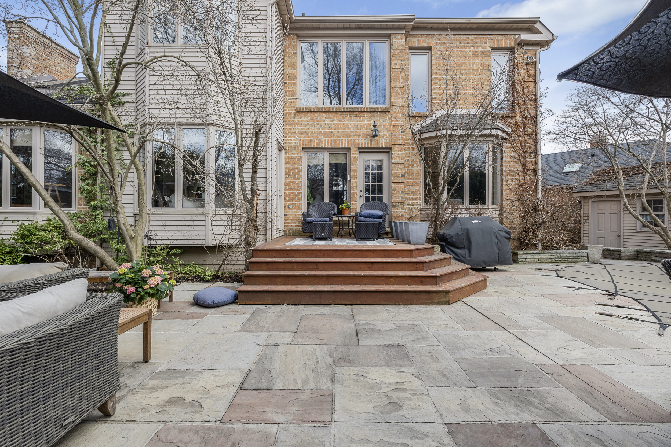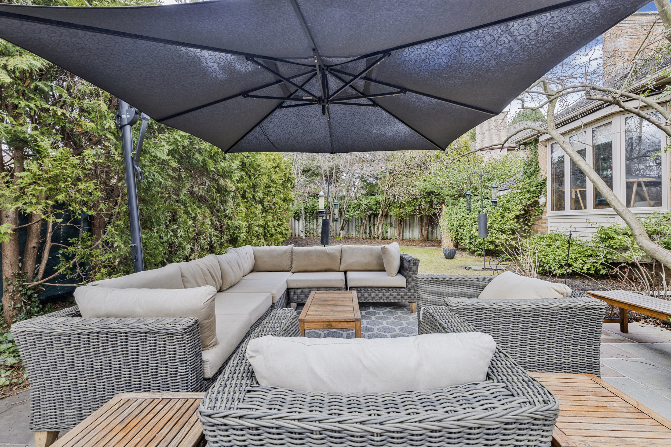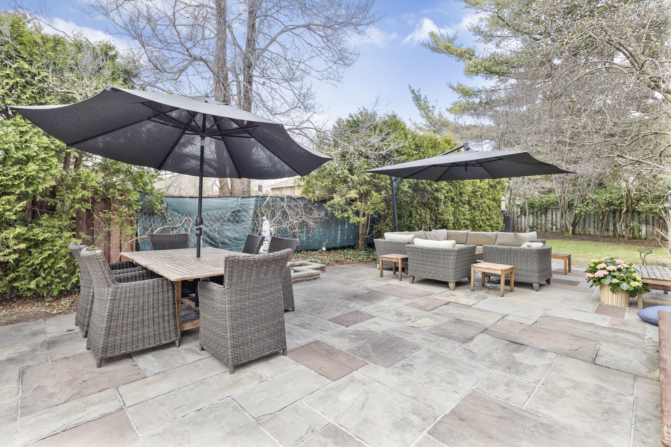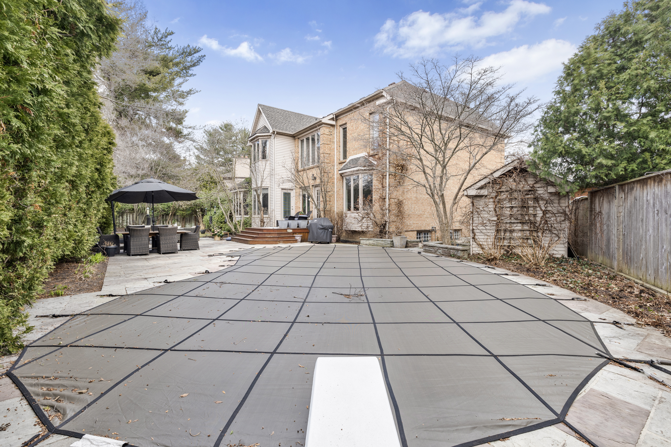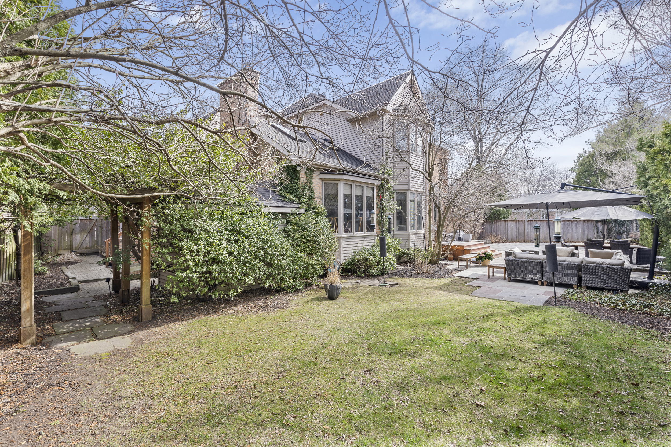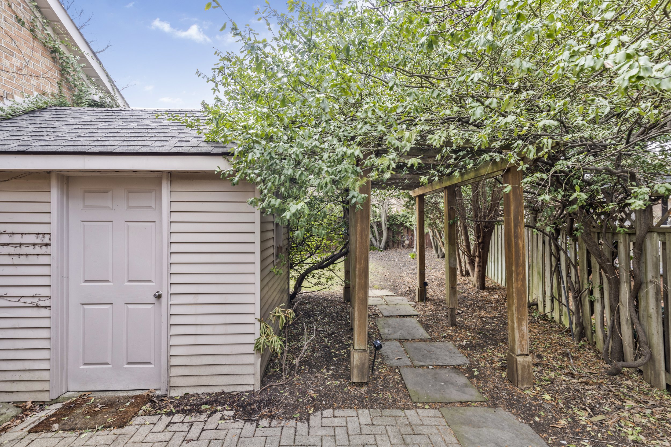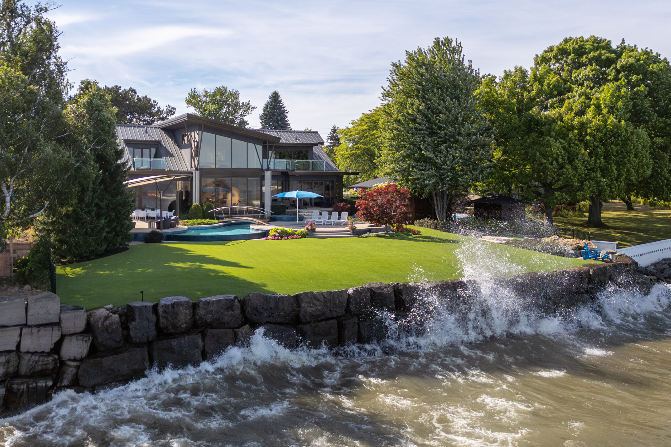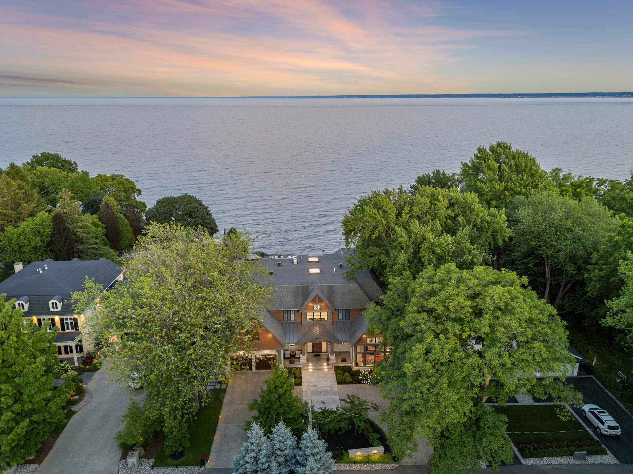Main Content
Welcome to your forever home in Burlington’s sought-after Shoreacres neighbourhood. Tucked away on a quiet court, this custom-built home blends timeless charm with all the everyday comforts a growing family could ask for. With 4,312 square feet of thoughtfully designed living space, there’s room here to spread out, grow, and make memories. The heart of the home? A stunning chef’s kitchen with everything you need — Wolf double ovens, a gas cooktop with pot filler, Sub-Zero fridge/freezer, custom wine fridge, and tons of space for weeknight meals or weekend entertaining. The home’s charm continues into a warm, inviting library complete with a rolling ladder, a nod to classic design. A spacious dining room welcomes celebrations of all sizes, while the main-floor office offers a quiet, refined space. Upstairs, the primary suite is your own private getaway, with a spa-like ensuite and a custom walk-in closet. Plus, three more generously sized bedrooms — each with their own walk-in closet. Step outside into your private backyard oasis — a saltwater pool, multiple lounging areas, and mature trees lining your oversized, pie-shaped lot. You're just a short walk to the lake, parks like Paletta Mansion, and some of the area’s top-rated schools — John T. Tuck and Nelson High. Easy access to shopping, amenities, and major highways, this exceptional home offers the perfect balance of community, convenience, and style.

Get Exclusive Access about Featured Listings, Insider Real Estate Market Updates, Behind-the-scenes Interviews, Listing Impossible updates and much more!
array(57) {
["agentimage_id"]=>
string(0) ""
["first_name"]=>
string(8) "Kimberly"
["last_name"]=>
string(4) "Hall"
["position"]=>
string(11) "Salesperson"
["license"]=>
string(0) ""
["license_tag"]=>
string(0) ""
["email_address"]=>
string(26) "info@kimberlyhallhomes.com"
["phone_number1"]=>
string(12) "905.631.8118"
["mobile_number1"]=>
string(0) ""
["fax_number1"]=>
string(0) ""
["phone_number1_code"]=>
string(1) "1"
["mobile_number1_code"]=>
string(1) "1"
["fax_number1_code"]=>
string(1) "1"
["phone_number1_ext"]=>
string(0) ""
["mobile_number1_ext"]=>
string(0) ""
["fax_number1_ext"]=>
string(0) ""
["phone_number1_show"]=>
array(0) {
}
["mobile_number1_show"]=>
array(0) {
}
["fax_number1_show"]=>
array(0) {
}
["phone_number2"]=>
string(0) ""
["mobile_number2"]=>
string(0) ""
["fax_number2"]=>
string(0) ""
["phone_number2_code"]=>
string(1) "1"
["mobile_number2_code"]=>
string(1) "1"
["fax_number2_code"]=>
string(1) "1"
["phone_number2_ext"]=>
string(0) ""
["mobile_number2_ext"]=>
string(0) ""
["fax_number2_ext"]=>
string(0) ""
["phone_number2_show"]=>
array(0) {
}
["mobile_number2_show"]=>
array(0) {
}
["fax_number2_show"]=>
array(0) {
}
["home_address"]=>
array(6) {
["address_street_number"]=>
string(0) ""
["address_street_name"]=>
string(0) ""
["address_unit_number"]=>
string(0) ""
["address_city"]=>
string(0) ""
["address_state"]=>
string(0) ""
["address_zip_code"]=>
string(0) ""
}
["home_address_concat"]=>
string(5) " , "
["office_address"]=>
array(6) {
["address_street_number"]=>
string(0) ""
["address_street_name"]=>
string(0) ""
["address_unit_number"]=>
string(0) ""
["address_city"]=>
string(0) ""
["address_state"]=>
string(0) ""
["address_zip_code"]=>
string(0) ""
}
["office_address_concat"]=>
string(5) " , "
["languages_spoken"]=>
array(0) {
}
["exclude_agent"]=>
string(0) ""
["is_staff"]=>
string(0) ""
["description"]=>
string(0) ""
["facebook"]=>
string(0) ""
["twitter"]=>
string(0) ""
["google_plus"]=>
NULL
["linkedin"]=>
string(0) ""
["youtube"]=>
string(0) ""
["instagram"]=>
string(0) ""
["pinterest"]=>
string(0) ""
["trulia"]=>
string(0) ""
["zillow"]=>
string(0) ""
["houzz"]=>
string(0) ""
["blogger"]=>
string(0) ""
["yelp"]=>
string(0) ""
["skype"]=>
string(0) ""
["tumblr"]=>
string(0) ""
["yahoo"]=>
string(0) ""
["realtor"]=>
string(0) ""
["videos"]=>
array(0) {
}
["additional_info"]=>
array(0) {
}
}

