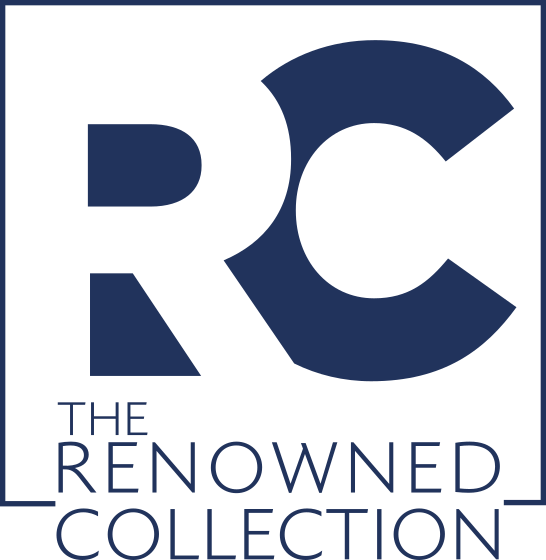371 ARDEN Crescent
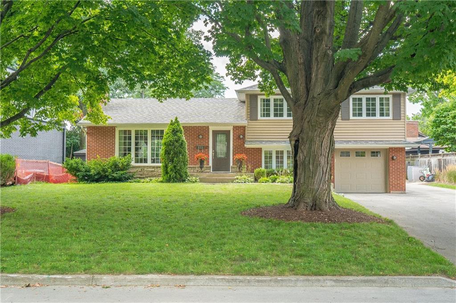
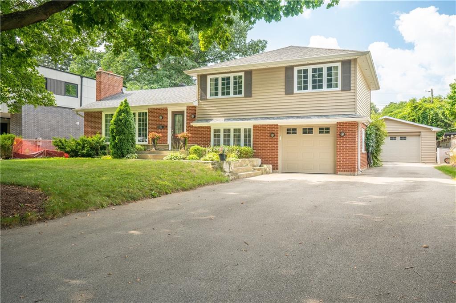
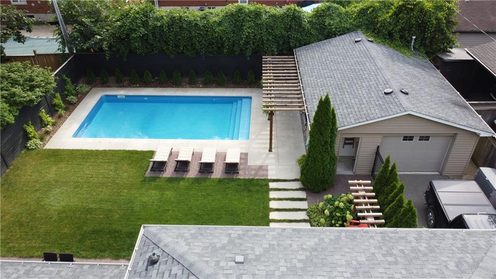
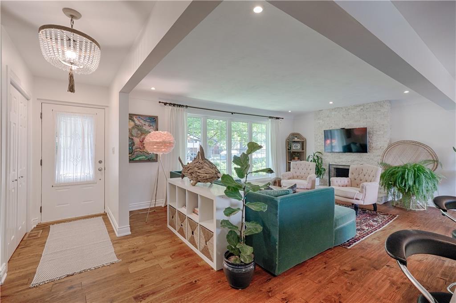
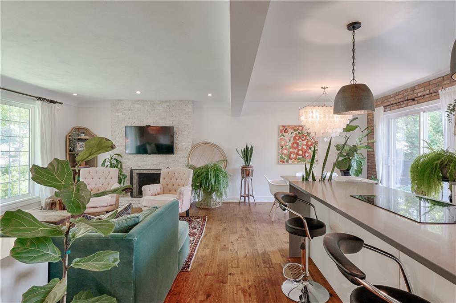
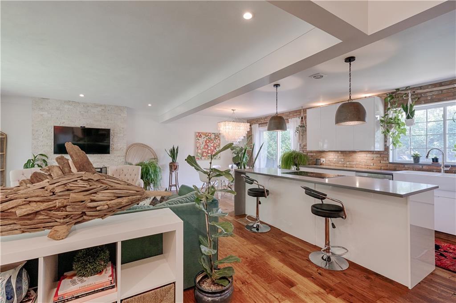
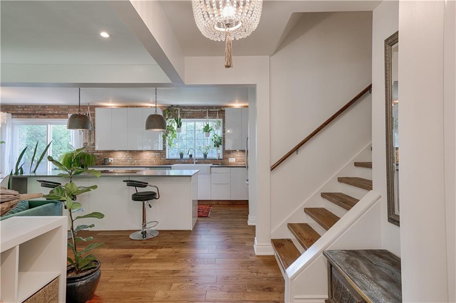
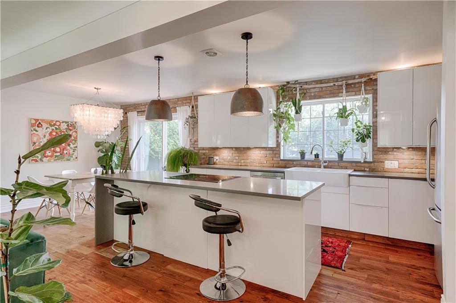
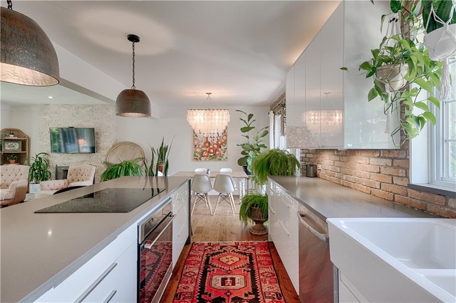
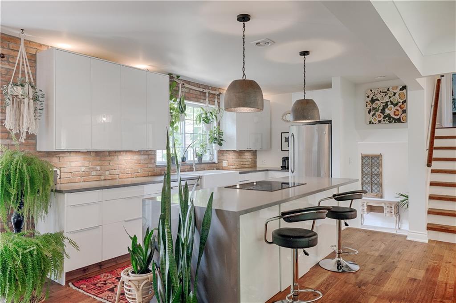
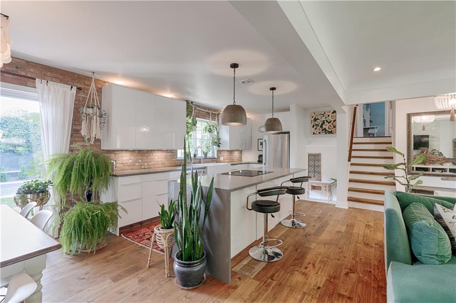
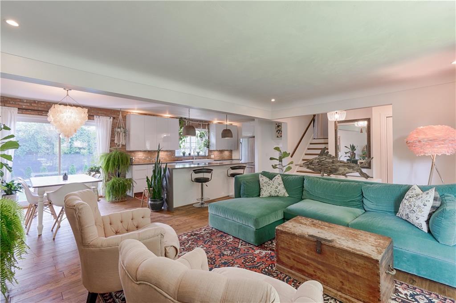


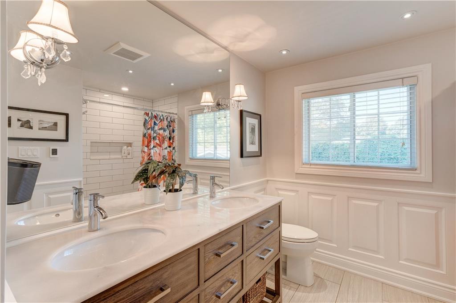
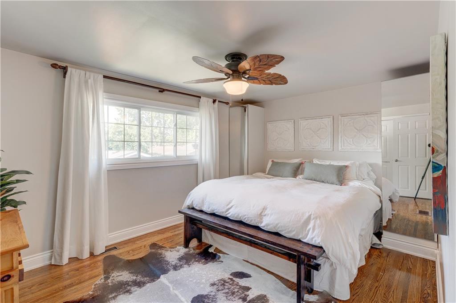
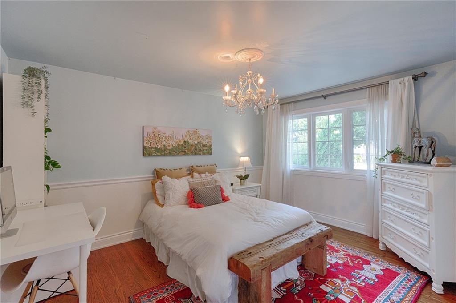

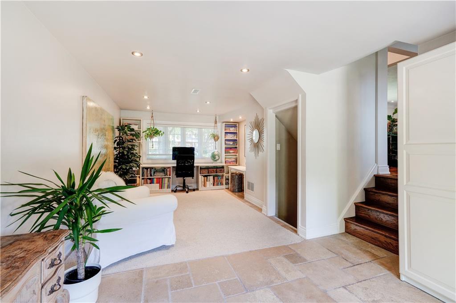
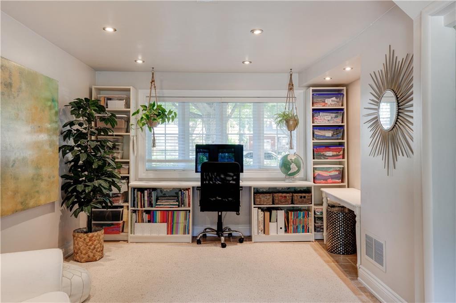

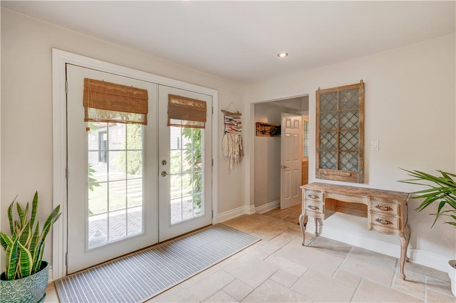
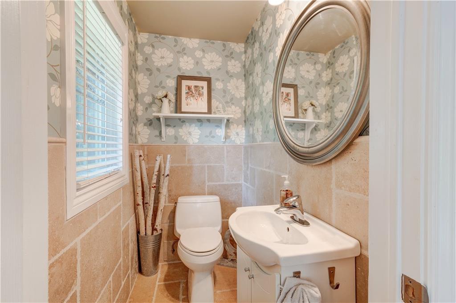
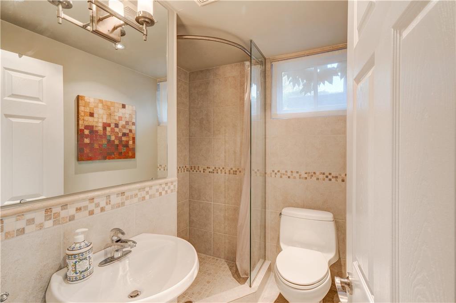
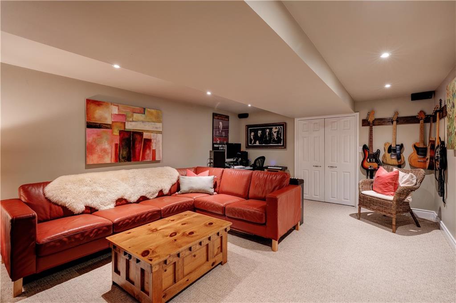
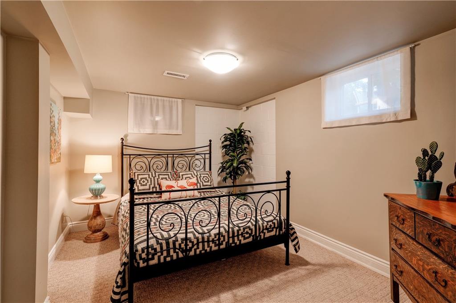

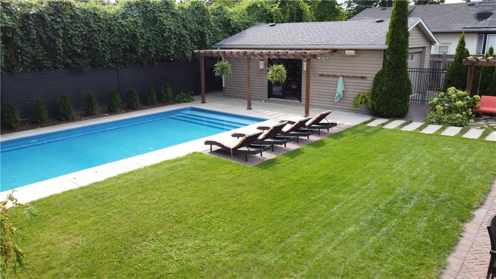
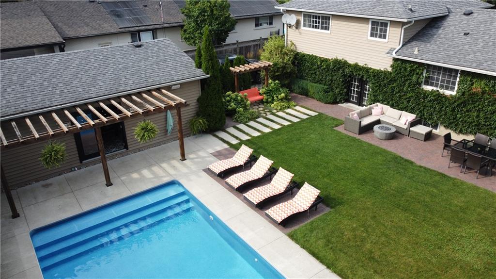
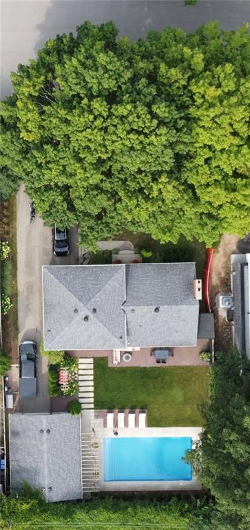
This Property
Welcome to 371 Arden Crescent, Situated on a mature 75 x 125 foot lot in Burlington’s “Shoreacres” neighbourhood. This 4 level side split offers 2300 square feet of beautifully finished living space. The main floor offers an open concept main floor, wood burning fireplace and renovated kitchen featuring built in appliances, large island and reclaimed brick feature wall. The bedroom level offers three generously sized bedrooms and a 4 piece bathroom with heated floors and double sink vanity.


The lower level offers a large open space which leads out to the backyard oasis through glass french doors. The basement offers a recreation room, large bedroom and 3 piece bathroom, the perfect teen retreat or nanny suite. The manicured backyard offers the best of both worlds, a gorgeous salt water swimming pool and a large open yard perfect for the whole family to enjoy. The pool house offers a great space to lounge around after a swim but could also double as a great home office. The pool house piggy backs onto the heated 1.5 car garage which offers great space for the hobbyist (approximately 22 x 27 feet) Parking for 8+ cars in the driveway alone. Situated in the Tuck and St Raphaels School District. Don’t miss out!
