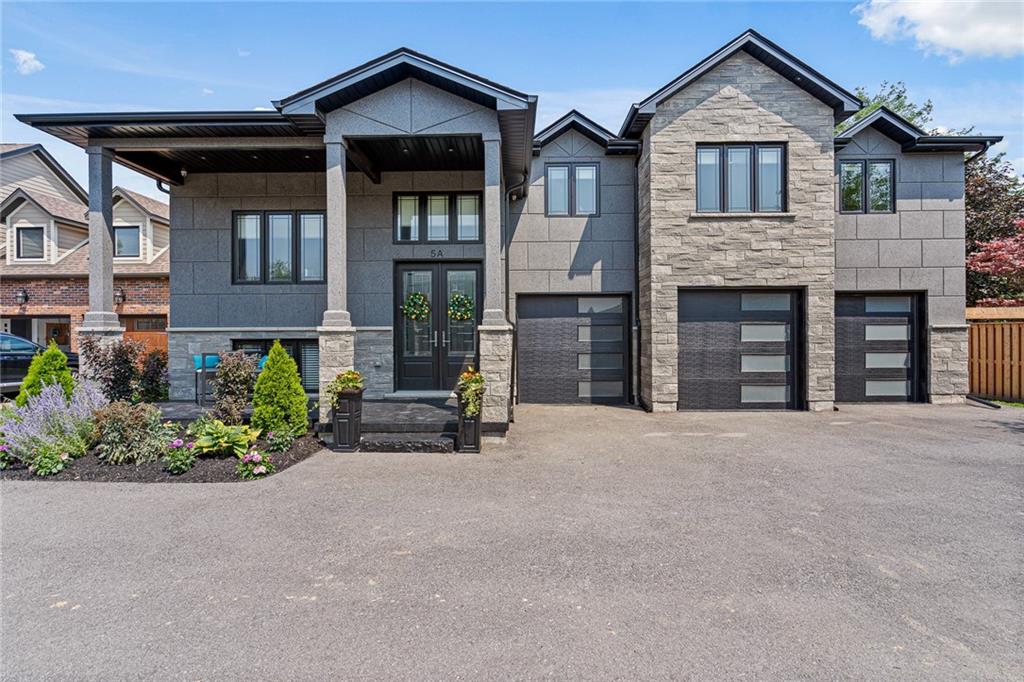
- 6
- 6
- 6
Amenities
- Basement
- Central Air Conditioning
- Fireplace
- Garage
Welcome to 5A Wilholme Drive located in the prestigious Grapeview area in St. Catharines. This stunning, custom built, stone and stucco, raised bungaloft home has 6 (3+3) total bedrooms and 4.5 total bathrooms. Finished with over 3900 sq ft of living space, this property is two homes in one with its gorgeous in-law suite in the lower level including a full kitchen, own laundry and separate entrance located inside the rare and sought-after heated and insulated triple car garage. Built in just 2018, it is in pristine condition. Featuring luxurious ¾ inch wire-brushed hardwood flooring, top of the line light fixtures and window coverings, a stunning custom kitchen (cabinet colour finished in Benjamin Moore Deep Royal Blue) with quartz counters, a 10 ft 2-tier island and a double-sided fireplace.
Make your way to the massive 20 ft by 23 ft primary bedroom with a 5-pc ensuite including an upgraded soaker tub with air jets, floor to ceiling glass & tile shower and beautiful floating double sinks. Just wait until you see the walk-in closet that would even make Sarah Jessica Parker jealous. Fully monitored Paradox alarm & security system, triple car garage with stamped concrete floor, 3-teir wood deck with pergola and 6 seat hot tub, ready for you to relax and/or entertain. Complete Central-vac system throughout, a 200-amp electrical panel in the basement plus another 100-amp panel in the garage. With its’ modern and open concept design, this home is complete with tons of great living!