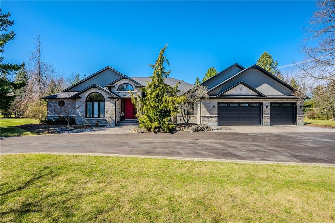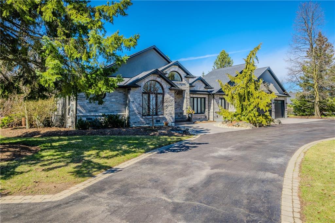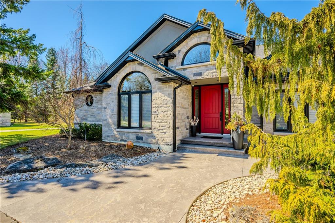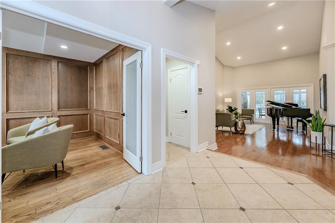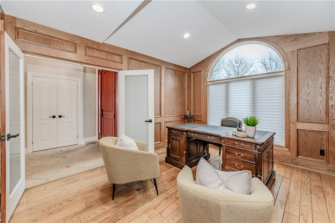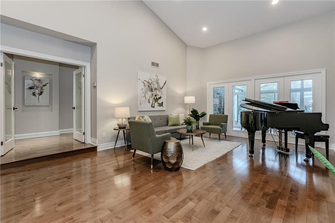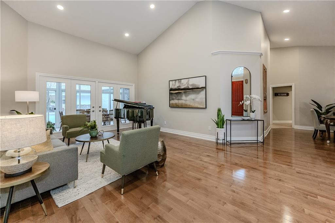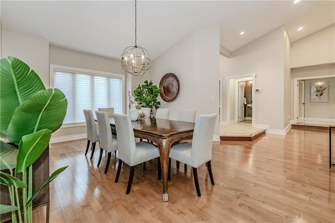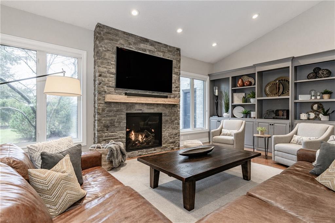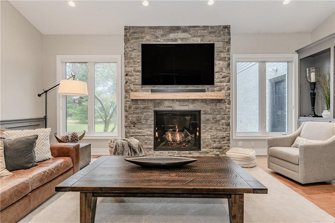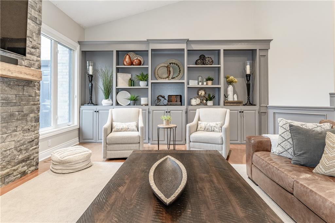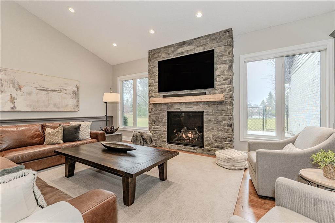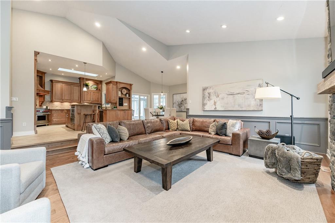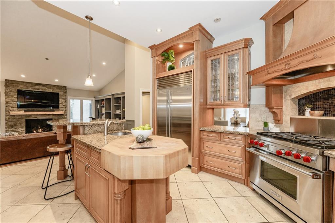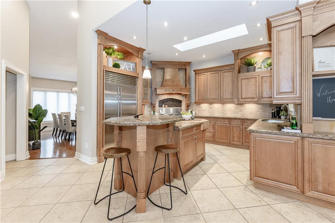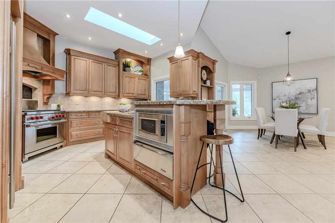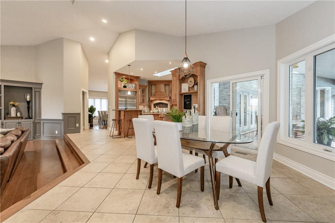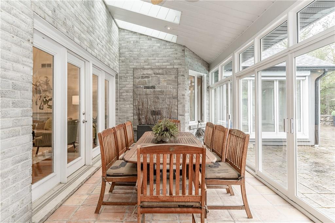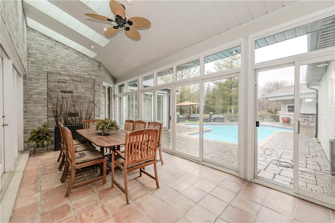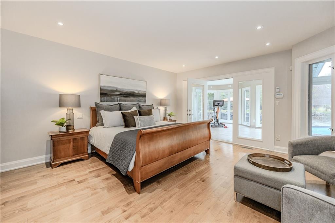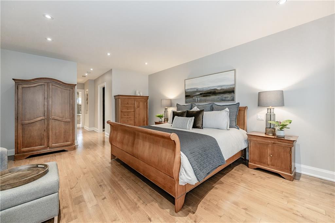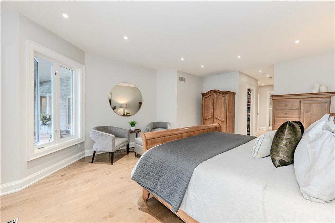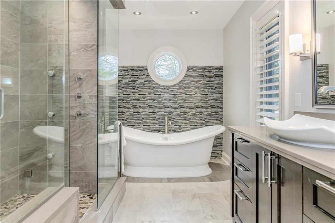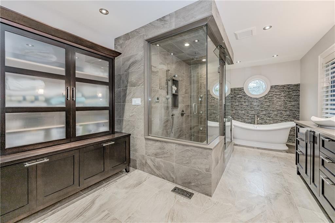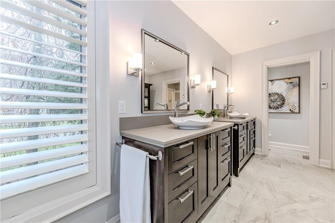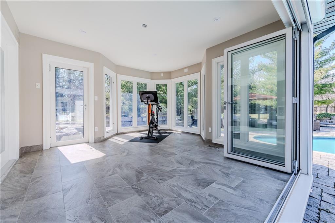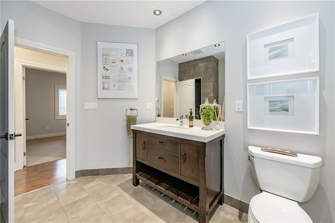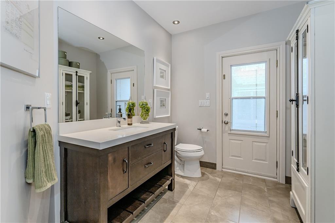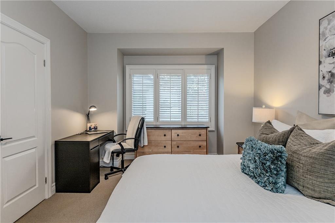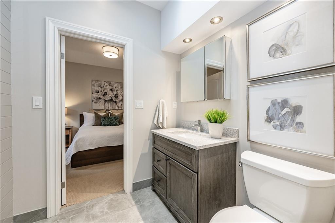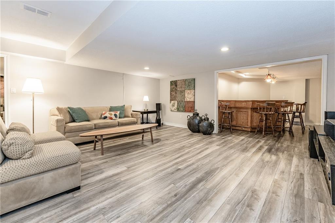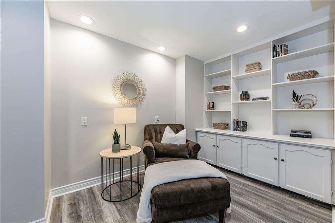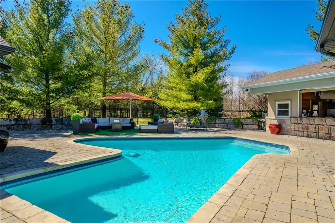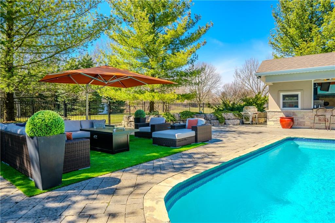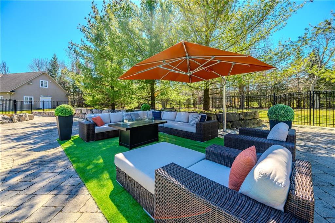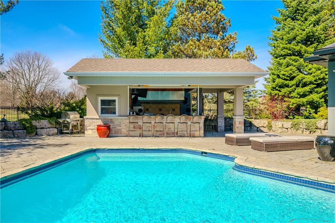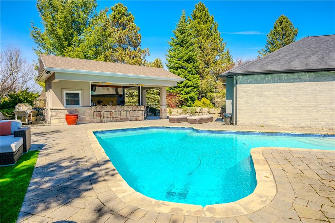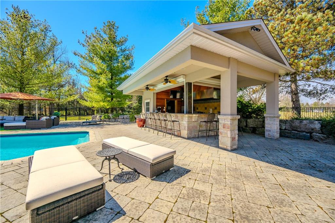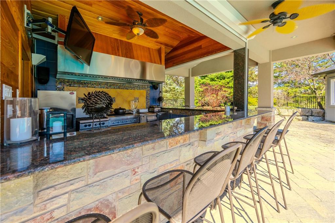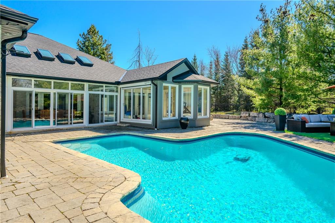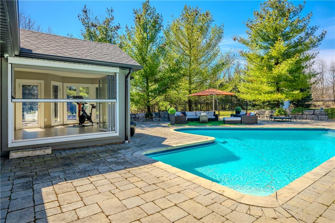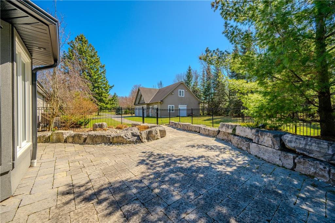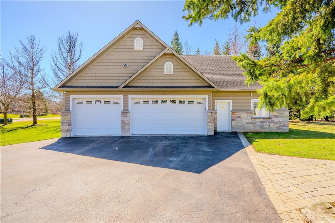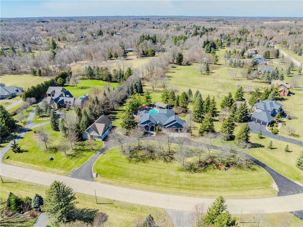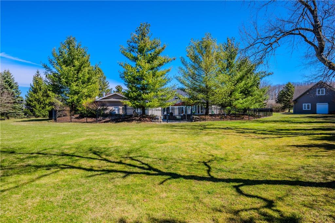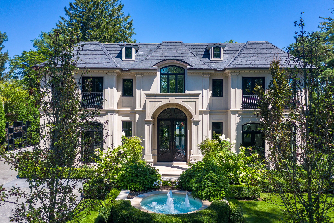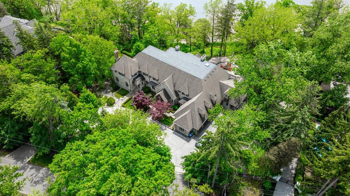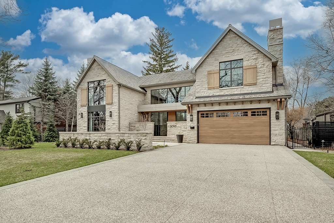Main Content
Exquisite Jay Robinson built 4+1 bedroom Bungalow on 2.11 acres of meticulously landscaped grounds in prestigious Kilbride! Main level is approximately 3,836 square feet. Grand foyer, private office with wood paneling. Formal living & dining with extended height ceilings, pot lights & hardwoods. The HEART of the home revolves around the spacious open concept Kitchen-Family room, ideal for family gatherings & entertaining. Chef's dream Kit, Sub Zero fridge, WOLF range & island with built-in butcher block. Step out to the al fresco dining space overlooking the pool! Renovated family room boasts a feature wall with custom built-ins and a beautiful newer gas fireplace with stone face and wood beam.
Gorgeous principal suite offers his & hers closets with organizers, a renovated ensuite with heated floors, double vanities, a soaker tub, and an oversized shower with steam functionality and an octagonal-shaped sunroom/workout space with retractable windows facing the pool. 3 additional bedrooms, a Jack & Jill bathroom, and a guest bathroom accessible from the pool & cabana area provide ample space for family or guests. The lower level offers a spacious recreation room, wet bar, a 5th bedroom or hobby room, a 3-piece bathroom & sauna. Meticulously landscaped private lot with lots of stone work, mature trees, inground pool and fully equipped cabana for ultimate entertaining space. Oversized detached 3-car garage (approx.1702 sq. ft). This home truly is a unique full package in an incredible location!

Get Exclusive Access about Featured Listings, Insider Real Estate Market Updates, Behind-the-scenes Interviews, Listing Impossible updates and much more!

