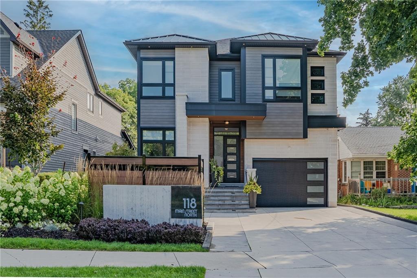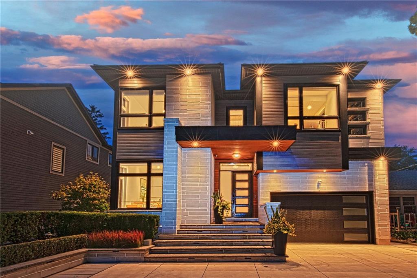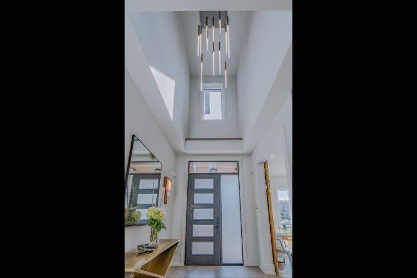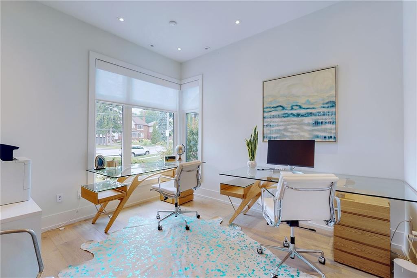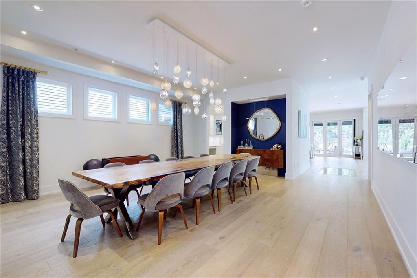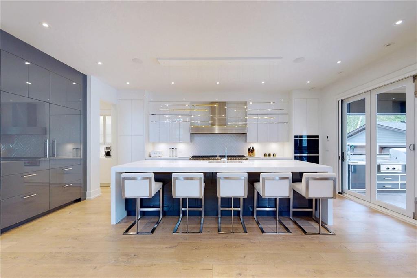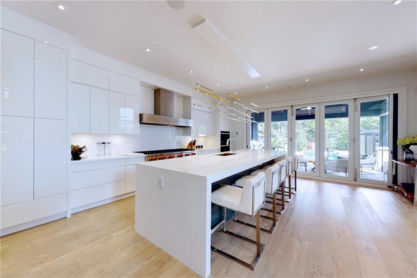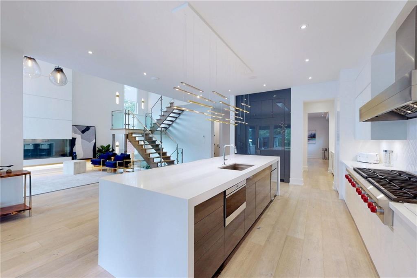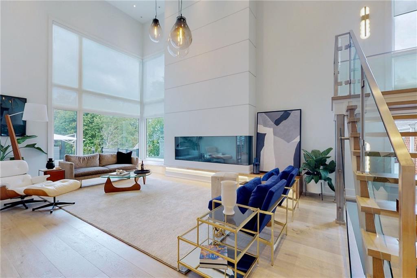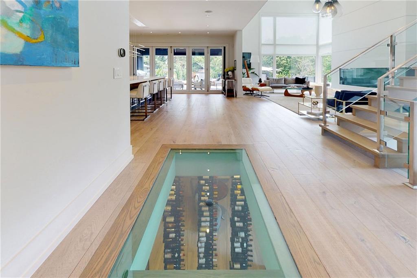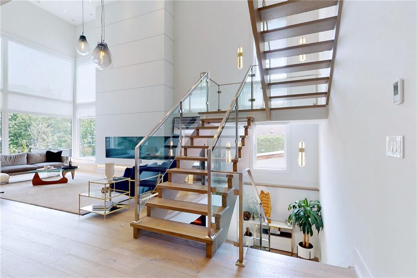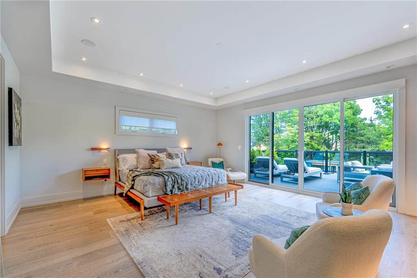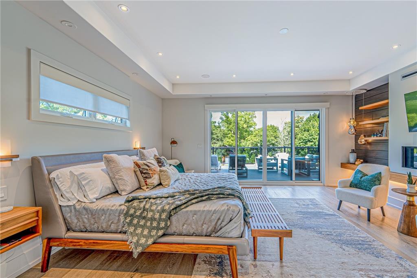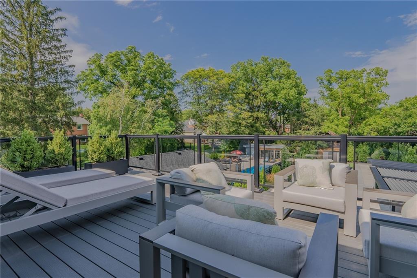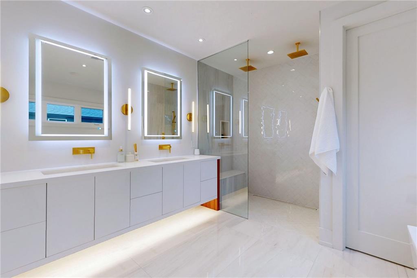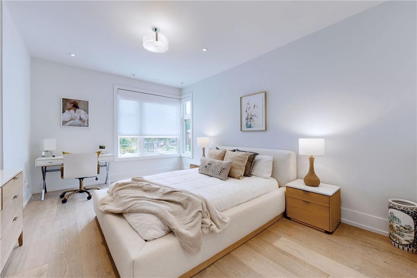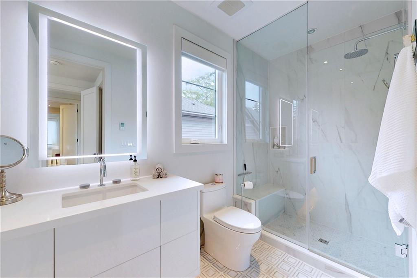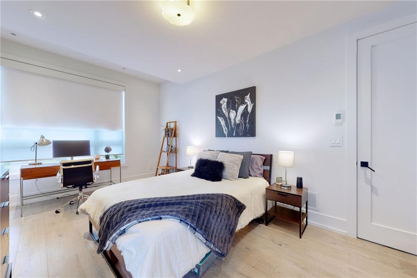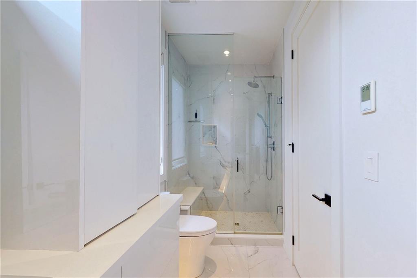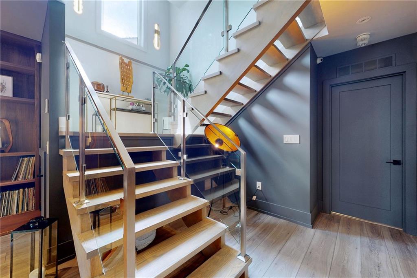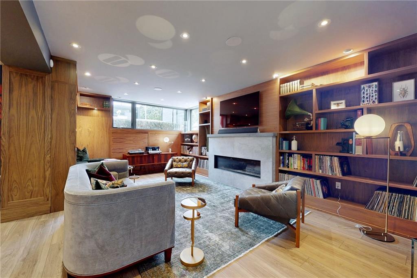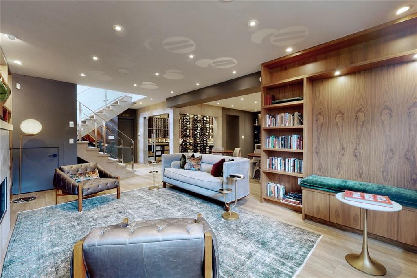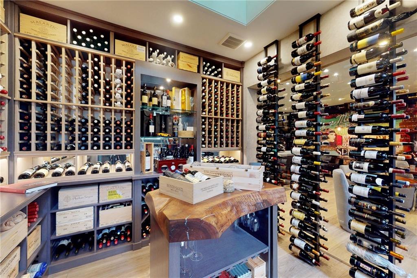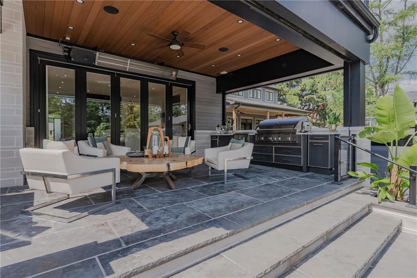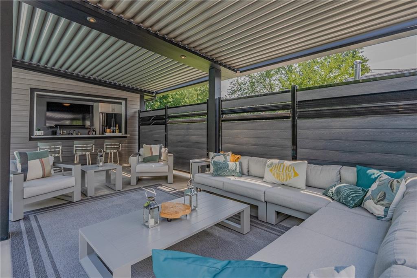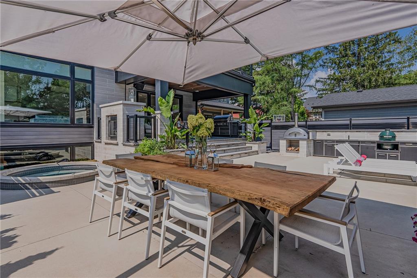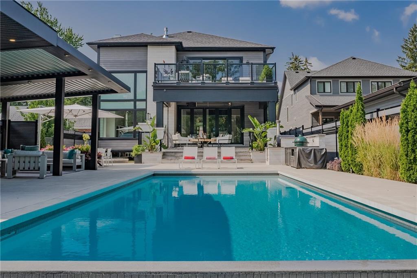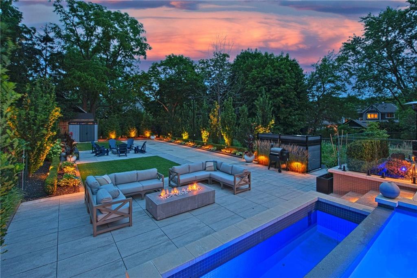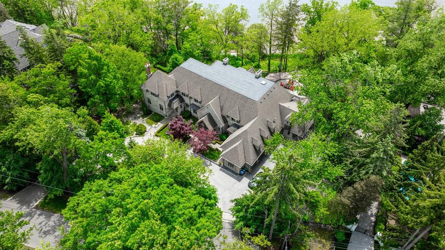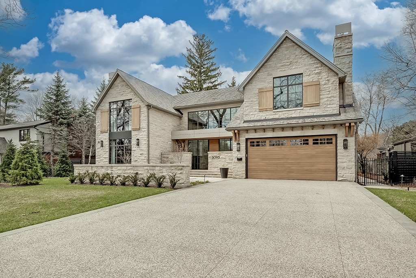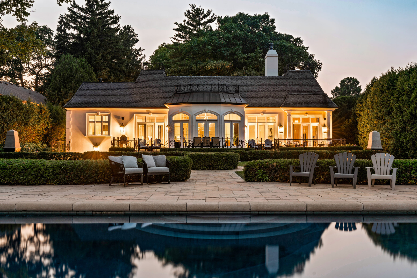Main Content
Stunning new 4+1 bed/5 bath custom home in sought-after Old Waterdown. 6000+ SF of luxury living space on 1/3 acre, 285ft deep lot. Upon entering, you are welcomed by impeccable architecture & interior design. Stunning open concept kitchen & butler's pantry w/ sit-up waterfall island, quartz counters, lacquered cabinetry & high end appl by Wolf, Sub-Zero, Miele & more. The great room has vaulted ceilings & a magnificent gas FP as well as a captivating view through a custom engineered 6 ply glass floor window into 2500+ bottle wine cellar. Upper level features huge primary suite w/ gas FP, motorized shades, sun deck, dressing rm & 5pc ensuite. Bedrooms 2, 3 & 4 all feature W/I closets & have direct access to 2 additional full bathrooms. The fin lower level provides a spacious recroom w/ gas FP, 5th bedroom (set up as exercise), 3pc bath w/ steam-shower, wine cellar & incredible bar area w/ high-end appl.
Step outside to a cvrd patio w/ infrared heaters, motorized mosquito screens & outdr gas FP. Outdr kitch, w/ DCS Grill, Big Green Egg, beer taps, & more. Professional landscaping w/ in-ground salt-water pool by Oasis, custom in-ground hot tub & Cabana bar w/ motorized louvered shade system. Outdr gas firetable, wood fire pit & sports area. State-of-the-art heating & cooling, B/I 6 zone audio system, security system & 8 camera surveillance. Heated floors all rooms, including rear patio, garage, & driveway. R/I elevator shaft & whole home 240-amp B/U generator.

Get Exclusive Access about Featured Listings, Insider Real Estate Market Updates, Behind-the-scenes Interviews, Listing Impossible updates and much more!

