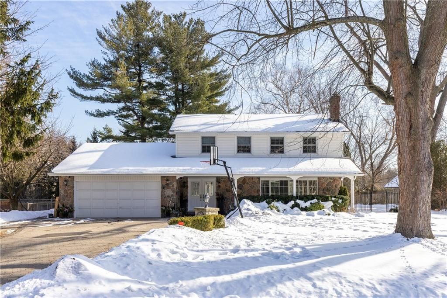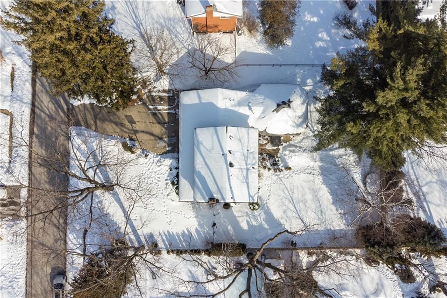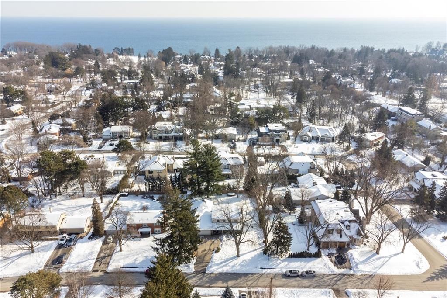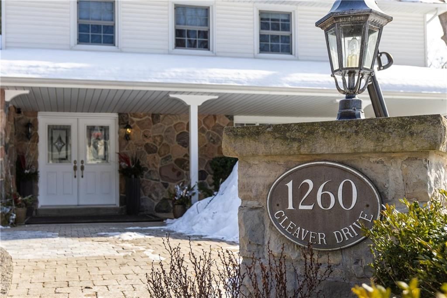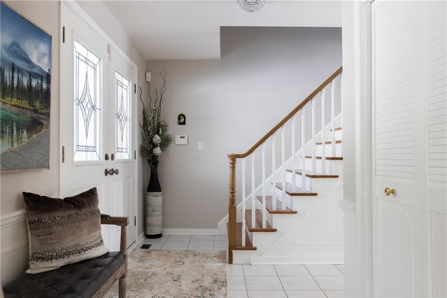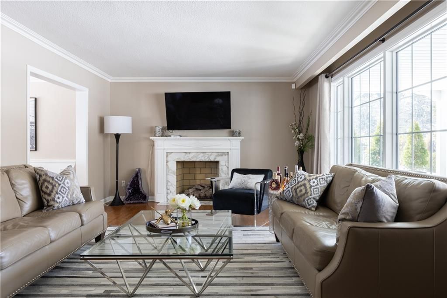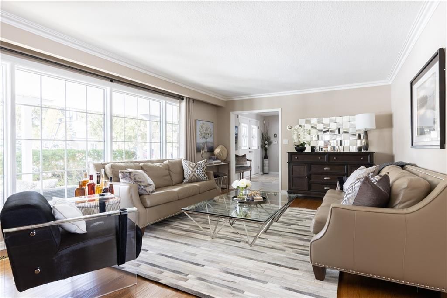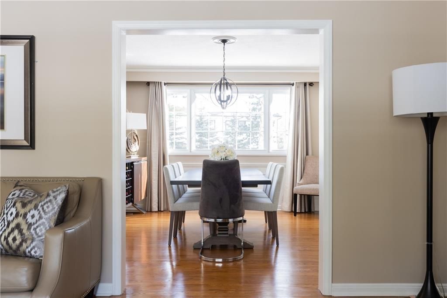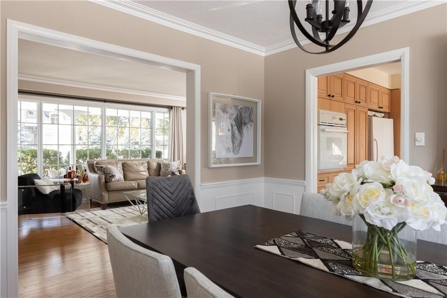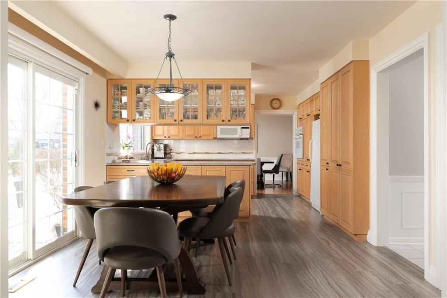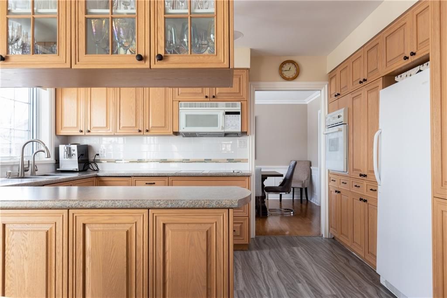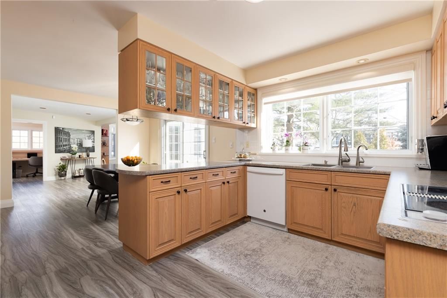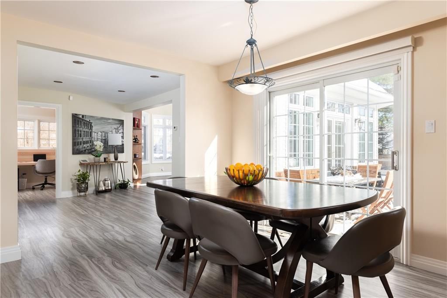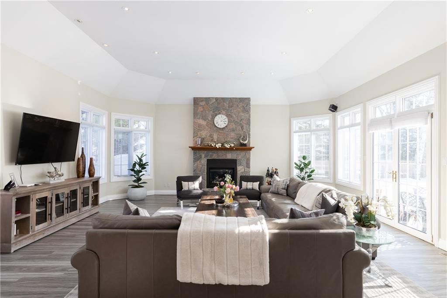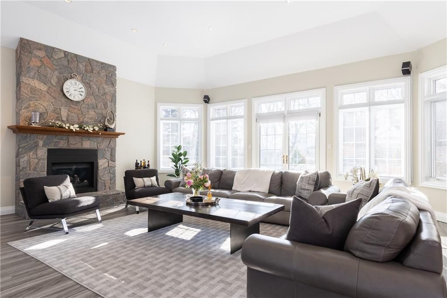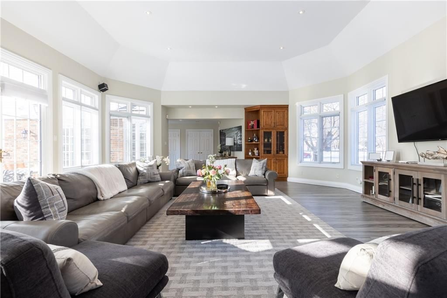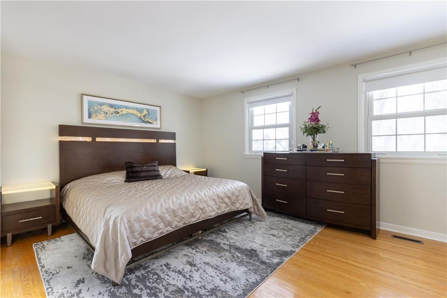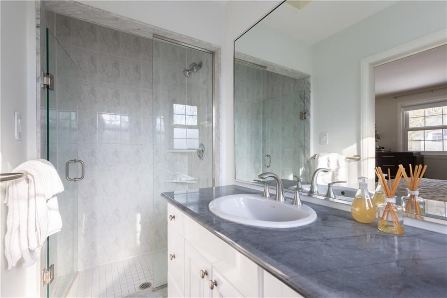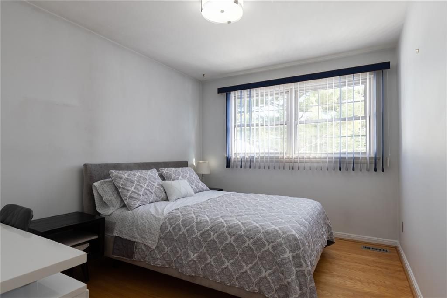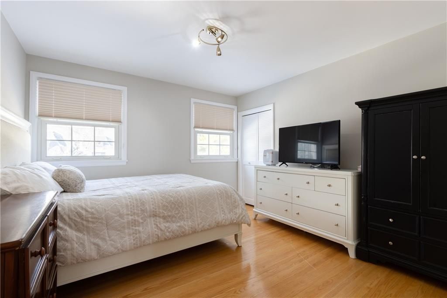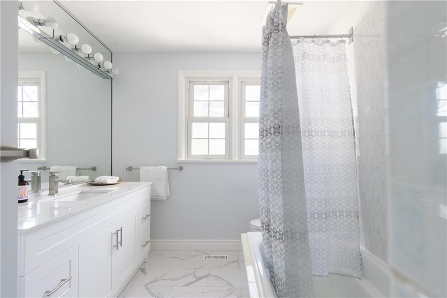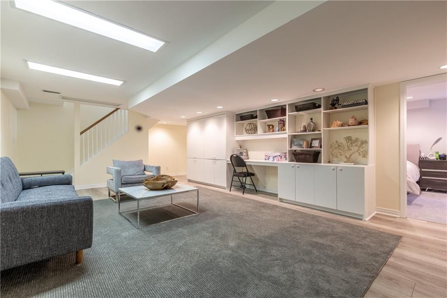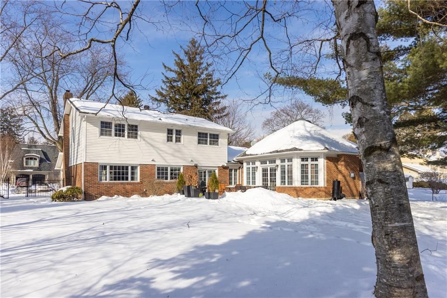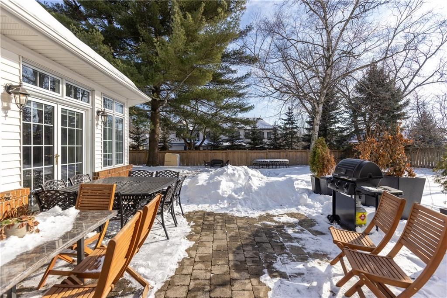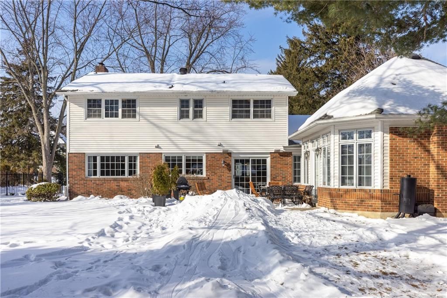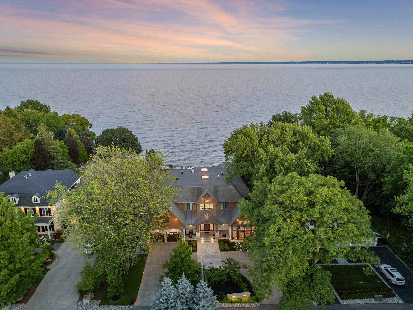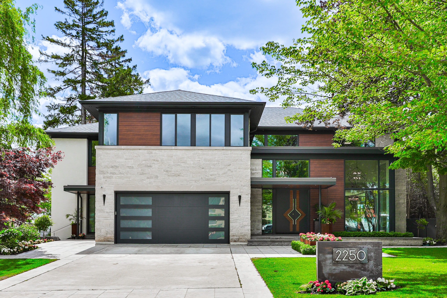Main Content
Located on a picturesque street in coveted Morrison, This 101 x 150 Ft Building Lot is sure to impress. This 4 bedroom, 2- storey home offers a spacious layout and an abundance of charm. The large, eat-in kitchen is bright with ample cabinetry and walkout to the backyard. The living room, with fireplace, opens to the formal dining room – perfect for entertaining family and friends. Windows surround the large family room, with 12 foot vaulted ceilings, a fireplace and walkout to the yard.
The functional mudroom has access to the double garage and plenty of built-in cabinetry to keep the whole family organized. The principal bedroom offers a 3-pc ensuite and wall of closets. Three additional bedrooms and a 4-pc bathroom complete the upper level. The lower level offers a large recreation room, laundry room and a 5th bedroom. Just minutes to the Lake, Gairloch Gardens and some of Oakville’s best rated schools.

Get Exclusive Access about Featured Listings, Insider Real Estate Market Updates, Behind-the-scenes Interviews, Listing Impossible updates and much more!
bool(false)

