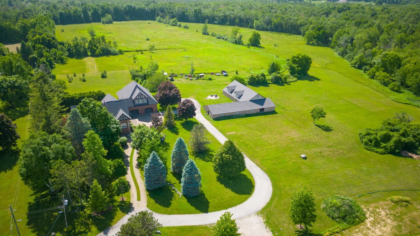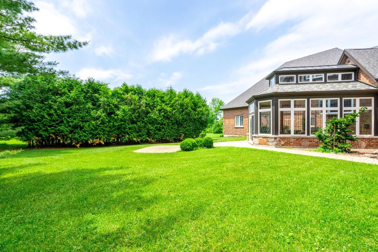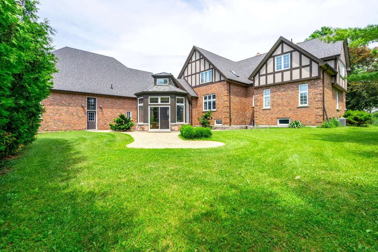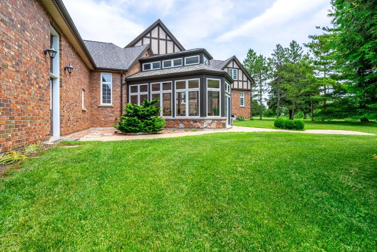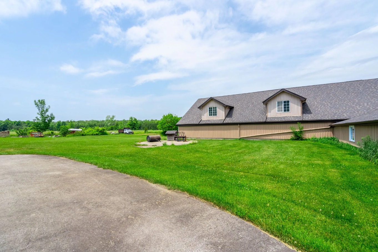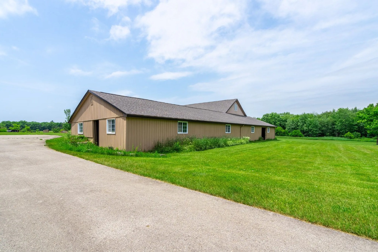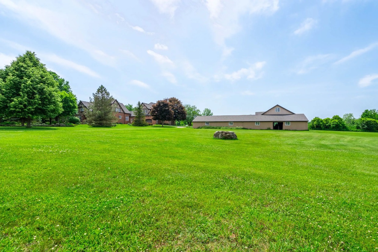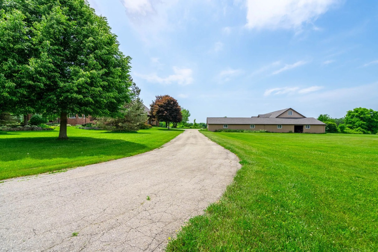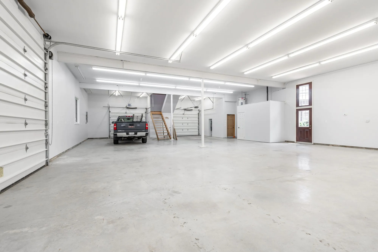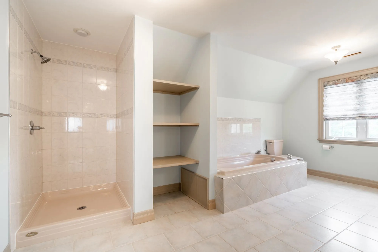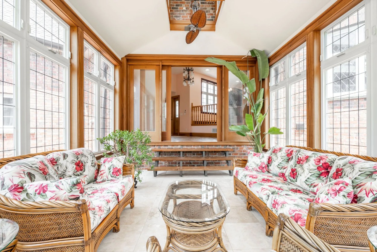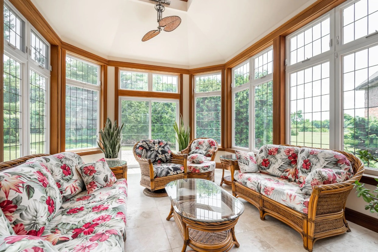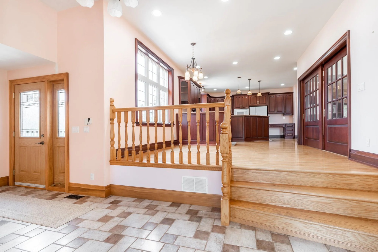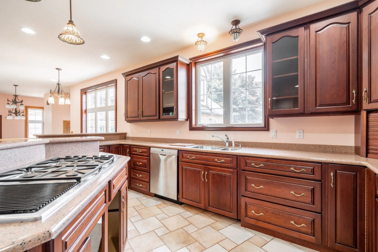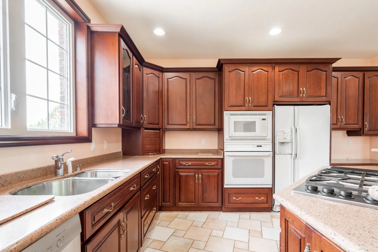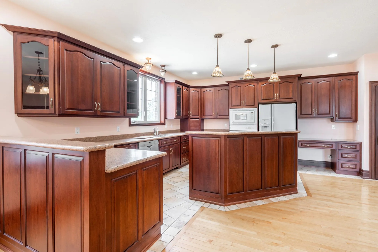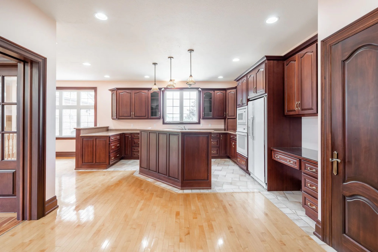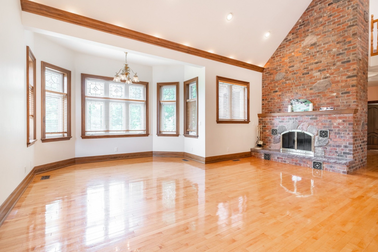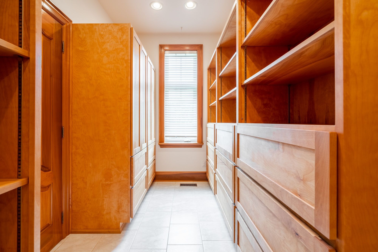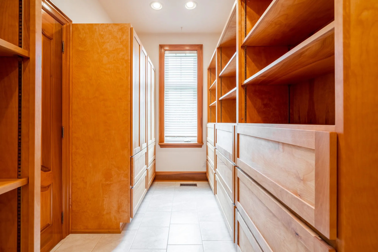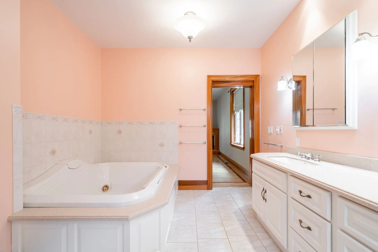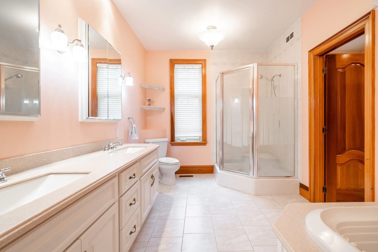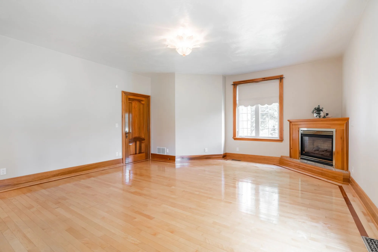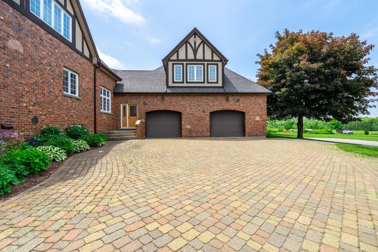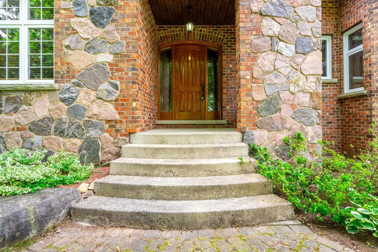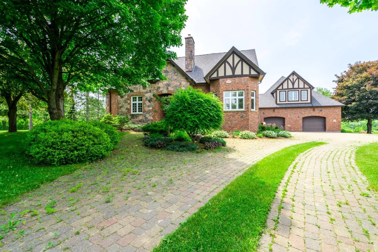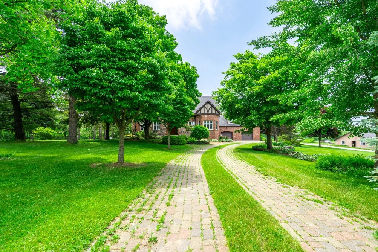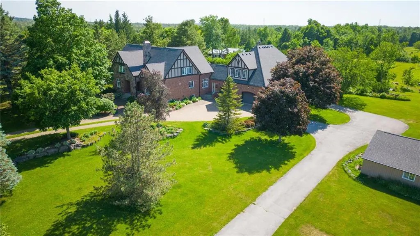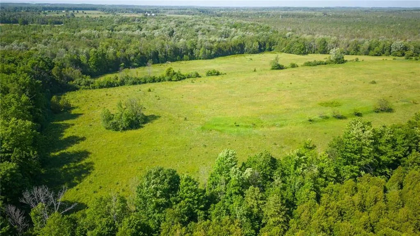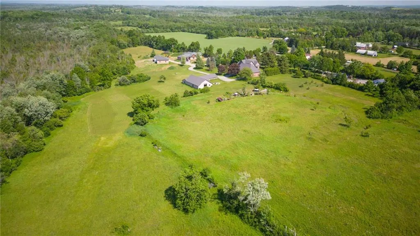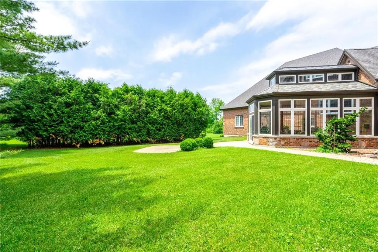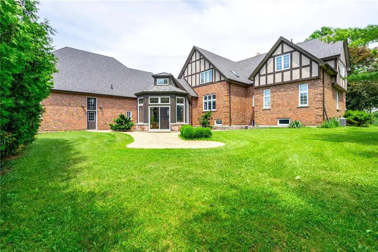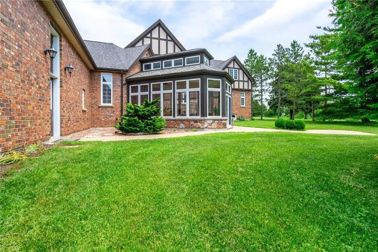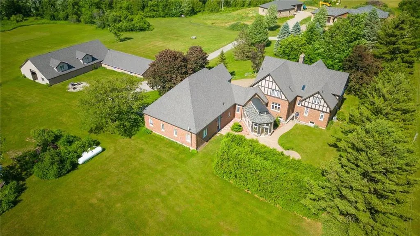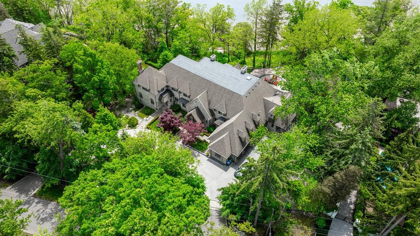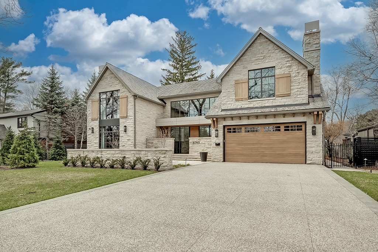Main Content
This custom-built home is over 4,400 SF & very thoughtfully designed w/ high attention to detail w/ all of the finishes. This estate sits on 43ac & includes 3 manicured ac, 25 workable ac & 15 ac of bush/trees. Enter the foyer through the oak doors where you will see the maple hardwood floors, living room w/ soaring 18’ ceilings, leaded glass windows & wood burning fireplace. The formal dining room overlooks the backyard & showcases double pocket doors & hardwood floors. The entertaining size kitchen offers loads of storage, Corian counters & pantry. The sunken sunroom has heated floors & dramatic 16’ high ceiling. On this level is a den/nursery & the primary bedroom with maple hardwood floors with cherry inlay, gas fireplace & walk in closet with custom built-ins.
The upper level offers 2 large bedrooms one with a walk-in closet, huge 5 pce bath & dramatic family room overlooking the living room. A hidden surprise is the laundry chute found on the main & 2nd levels! The basement awaits your personal vision & has an abundant amount of windows, 3 pce rough-in & smoke room behind the wood burning fireplace. The attached garage is a hobbyist’s dream being over 2100 SF, having 12’6” high ceilings, a furnace, hot water heater, 3 piece bath, 12’x12’ overhead door & a 900 SF loft. The barn is about 5600SF & includes 9 stalls. This estate is the ultimate in enjoying country living where you are surrounded by tranquility & a pretty setting.

Get Exclusive Access about Featured Listings, Insider Real Estate Market Updates, Behind-the-scenes Interviews, Listing Impossible updates and much more!

