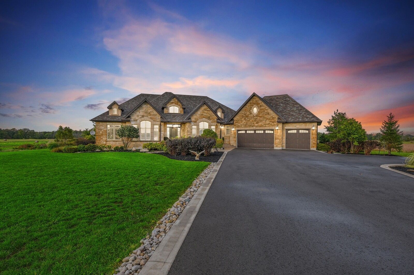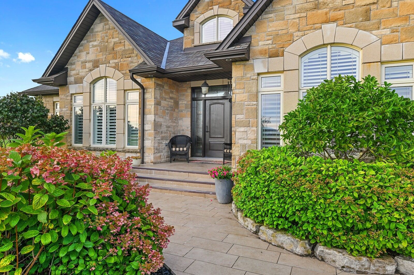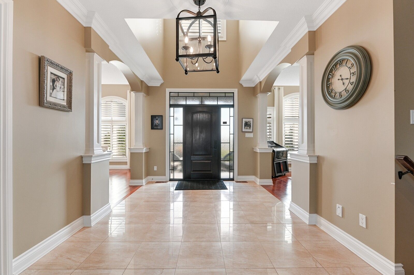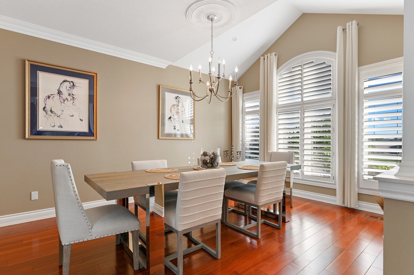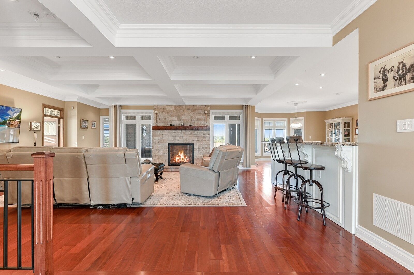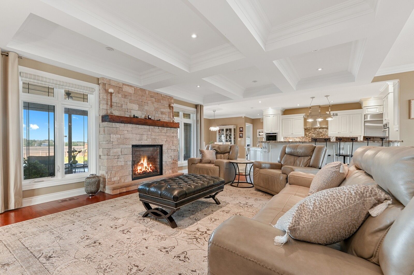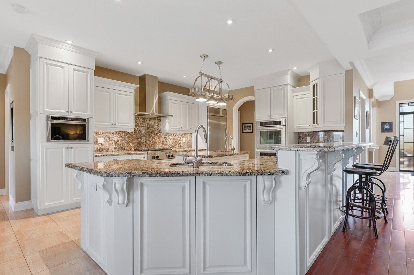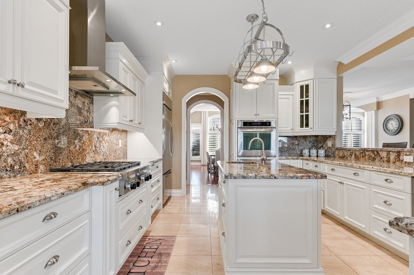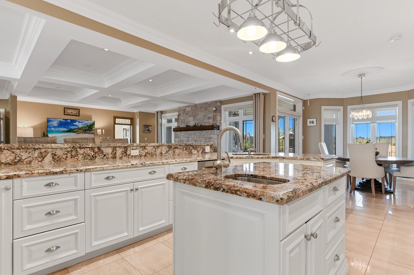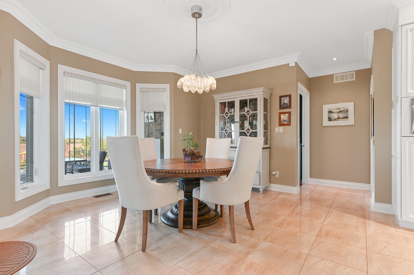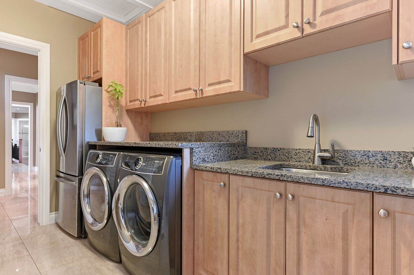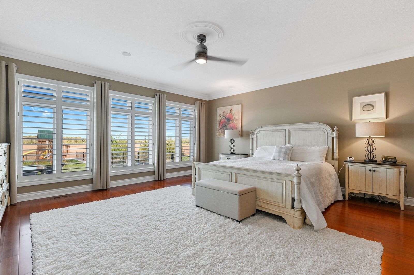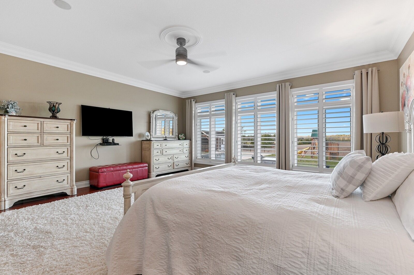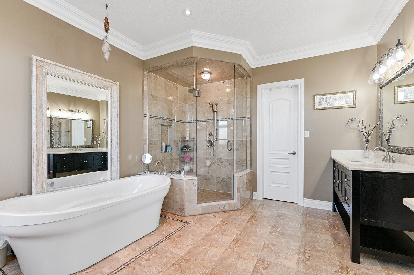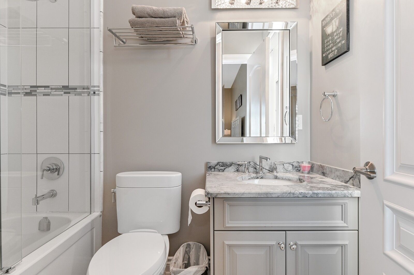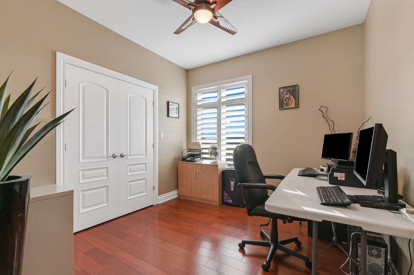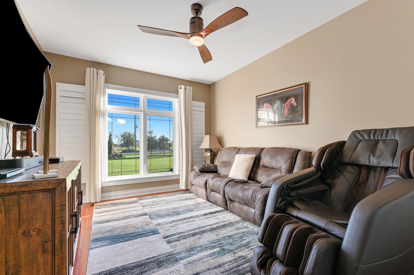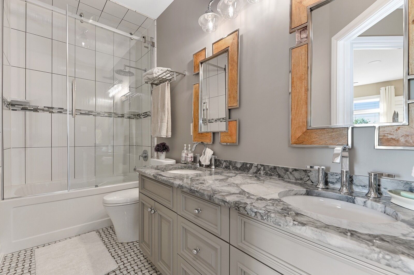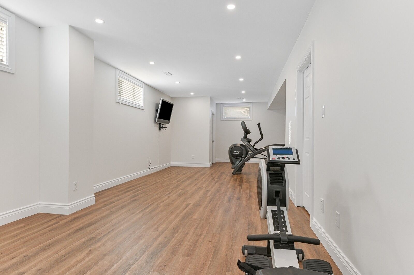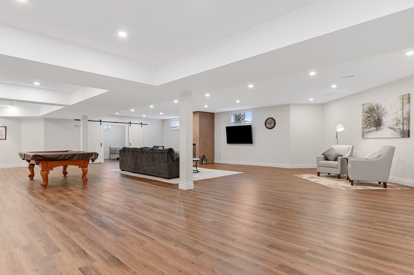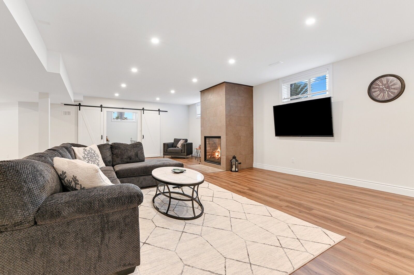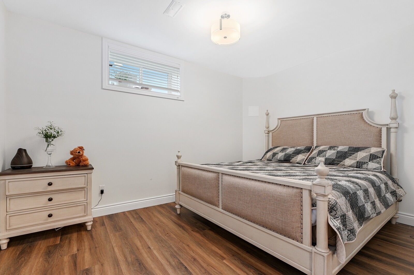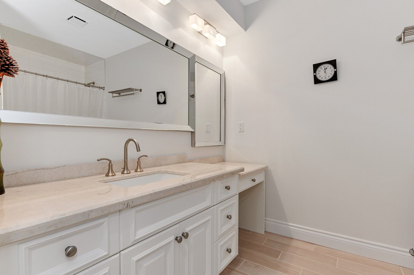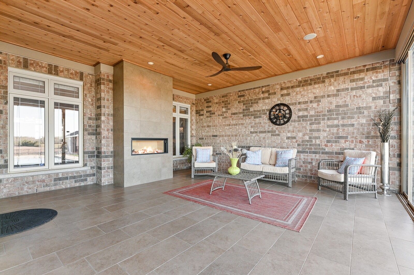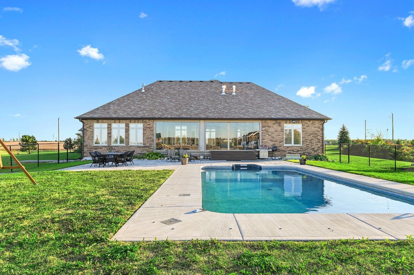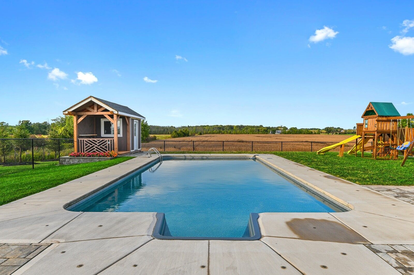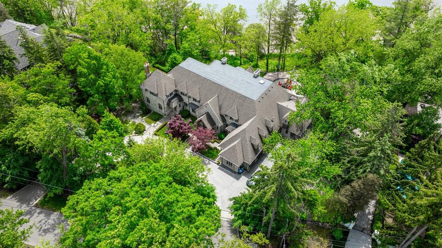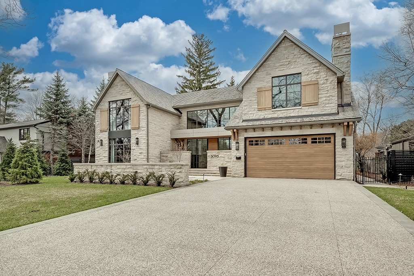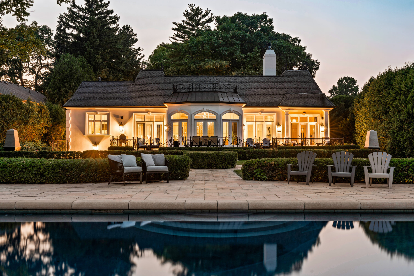Main Content
Country splendor on 25 picturesque acres. This magnificent 4+1 bedroom brick, stone & stucco, custom built bungalow features 3,490 square feet of luxurious living on the main level and an additional 3,819 sq ft lower level. There was no expense spared in craftsmanship & design. The open concept design with soaring ceilings and large windows brings in lots of light. The main floor boasts a gourmet kitchen with walk in pantry, large island, top of the line built-in appliances, & plaster crown mouldings. The kitchen flows into the great room which boasts impressive fireplace, coffered ceiling, & transom windows.
The master suite on main level has breathtaking country views, his and hers walk-in closets & spa-like 5PC ensuite bath with walk-in linen closet. The rest of the main floor features a formal dining room, large main floor laundry, 2.5 luxurious baths, hardwood floors, 3 bedrooms and a bright and spacious enclosed sunroom great for relaxation and to take in the country views. Open staircase to beautifully finished lower level. The lower level features a gym, open concept games room, 4 piece bathroom, bedroom, wood working shop, and storage. Additional features include; 3-car garage, generator, 4 fireplaces, c/vac, auto garage door openers. Short drive to Town of Grimsby & QEW. Amenities include wineries, golf courses and fine restaurants

Get Exclusive Access about Featured Listings, Insider Real Estate Market Updates, Behind-the-scenes Interviews, Listing Impossible updates and much more!

