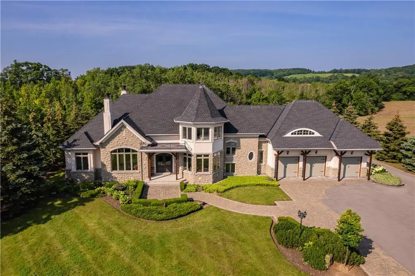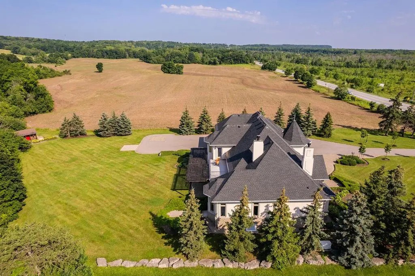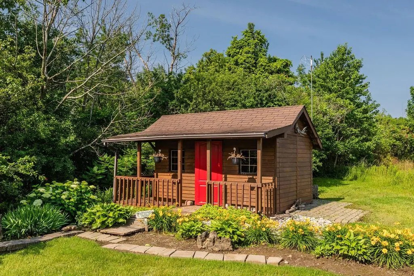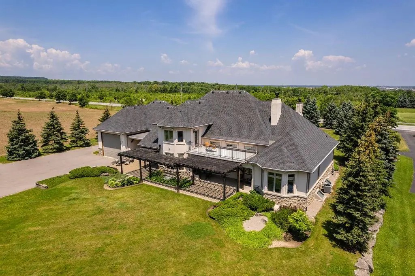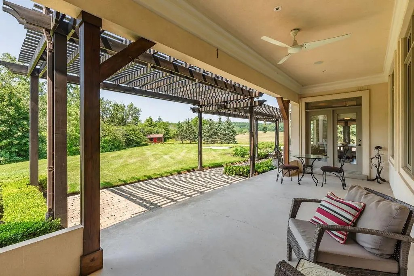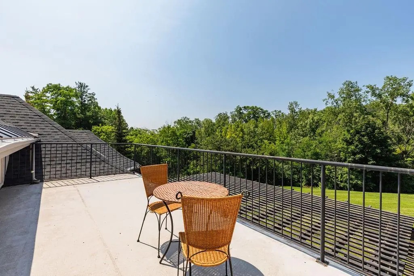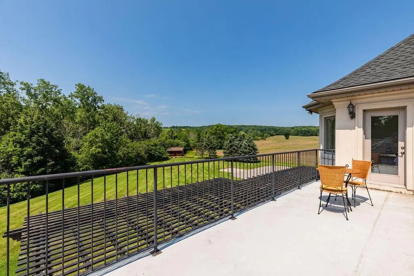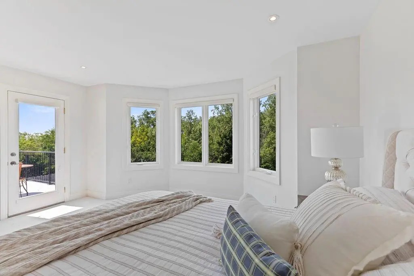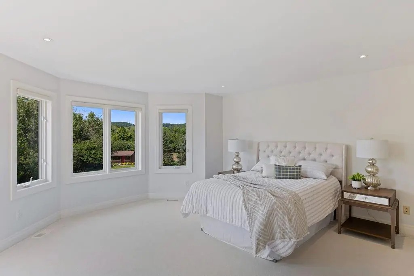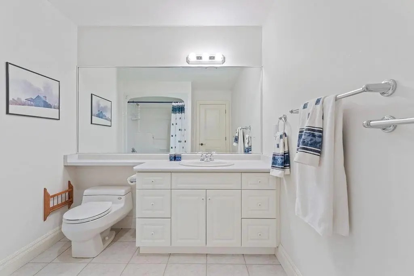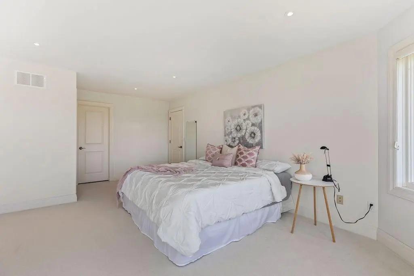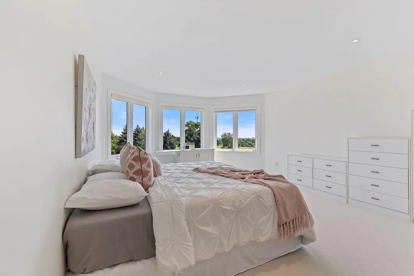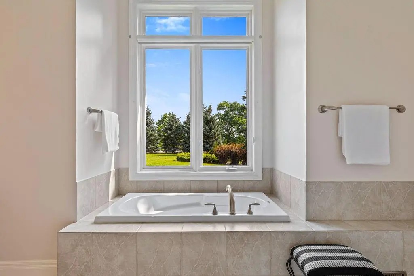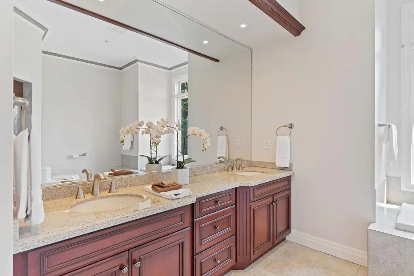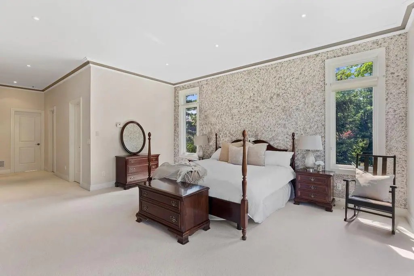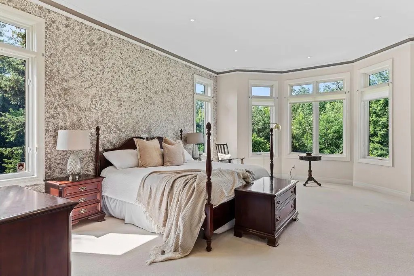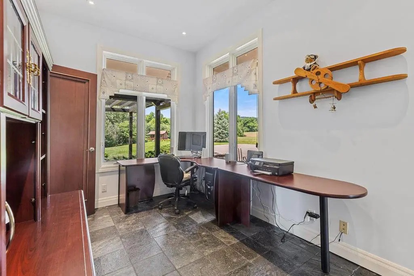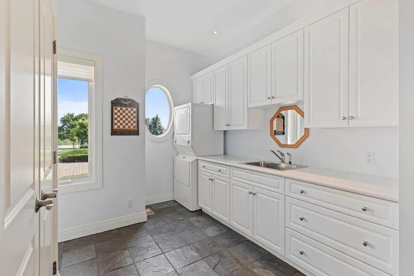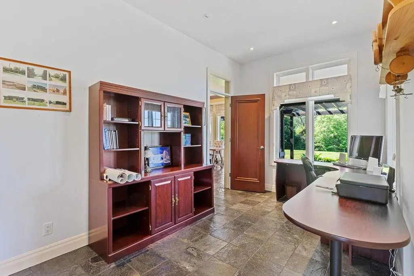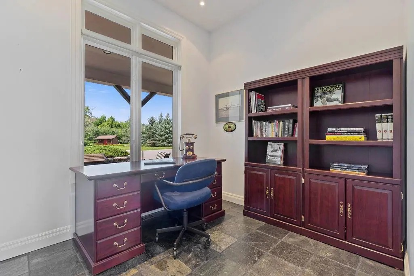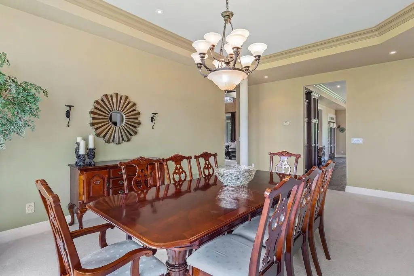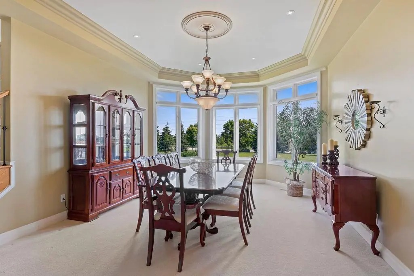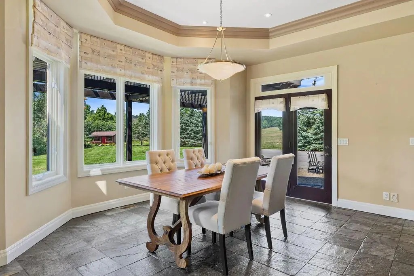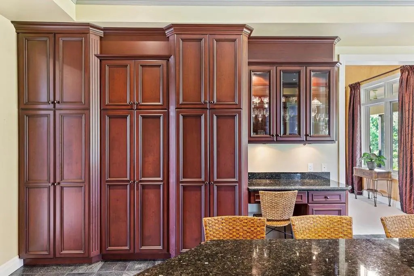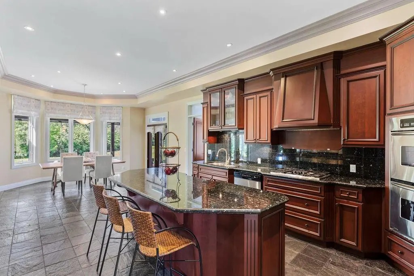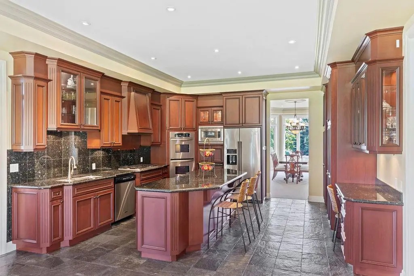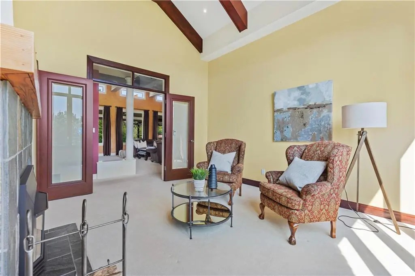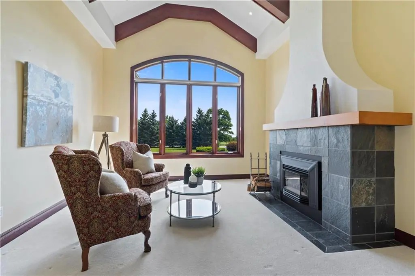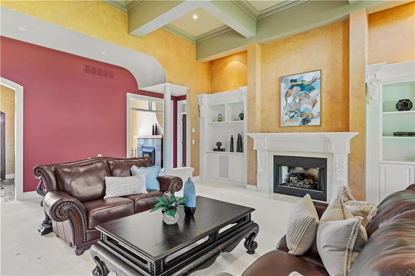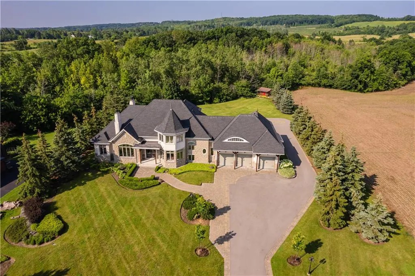Main Content
Country living in the City. This custom built bungaloft boasts over 4300 square feet ABOVE GRADE and is situated on a private 1.25-acre lot with gorgeous panoramic views. The home features 3 bedrooms, 2.5 bathrooms and an oversized attached 4 car garage. The grand entrance welcomes you into a magnificent large great room that features 14-foot ceilings, a gas fireplace and overlooks the mature forest. The open concept gourmet kitchen features 10-foot ceilings, a large center island, granite countertops, stainless steel appliances and plenty of storage! The sprawling main floor primary bedroom includes 12-foot ceilings, 2 walk-in closets, a 5-piece ensuite and a walkout to a private back patio overlooking the backyard.
The main level also features a large family room with a gas fireplace, a large dining room, TWO offices and a large mud/laundry with garage access. The upper level features 2 spacious bedrooms (one with a private balcony) and a 4-piece Jack & Jill bathroom. The unspoiled lower level is over 3650 square feet and features plenty of natural light, a separate walk-up to the garage, a large cold cellar and endless potential! The exterior of the home features stunning curb appeal, an incredible garage (approx 1500 square feet) and mature landscaping. Features: In-floor radiant heating throughout tiled areas on the main level / garage, municipal water, irrigation system, backyard helicopter pad. Amazing location situated close to everything!

Get Exclusive Access about Featured Listings, Insider Real Estate Market Updates, Behind-the-scenes Interviews, Listing Impossible updates and much more!

