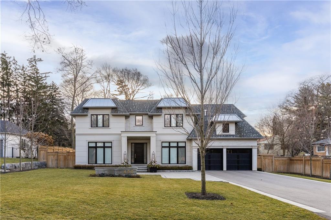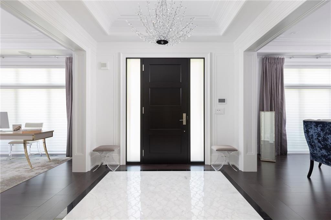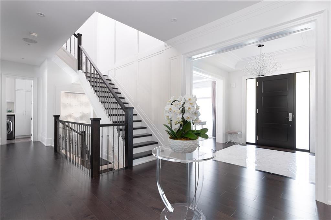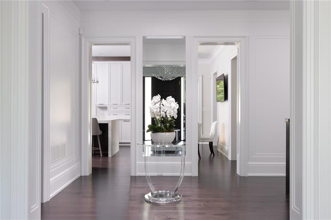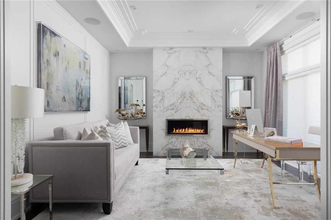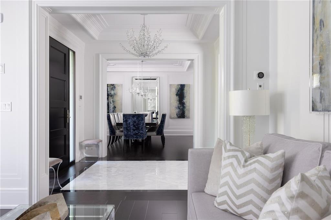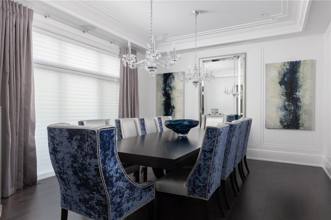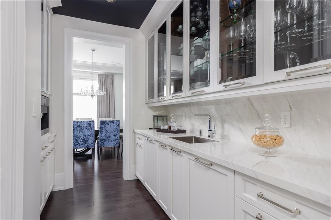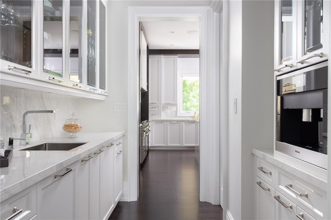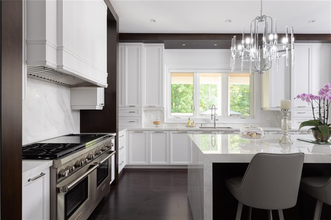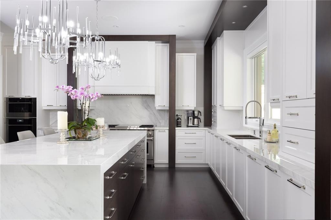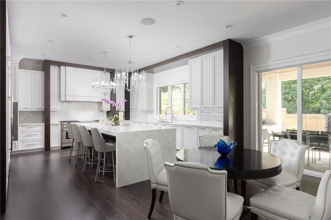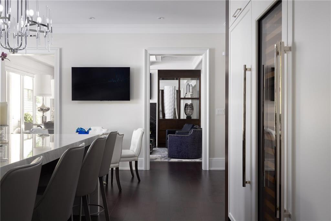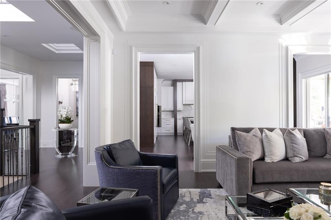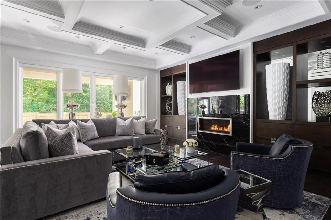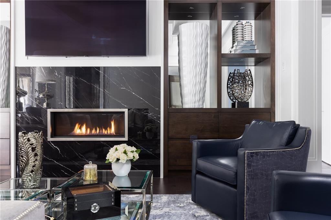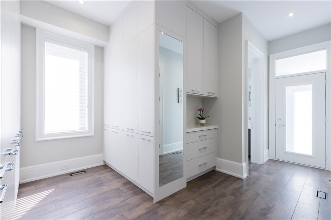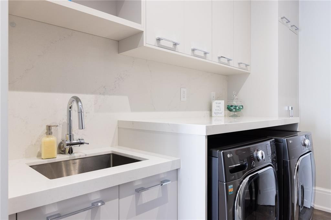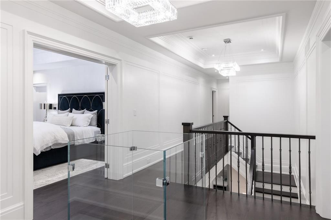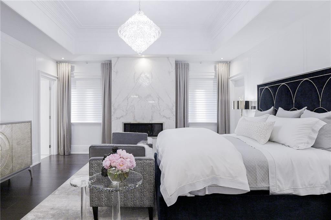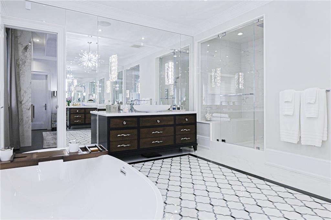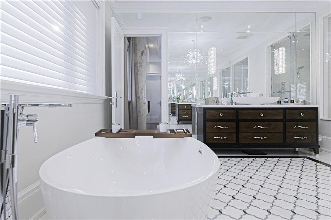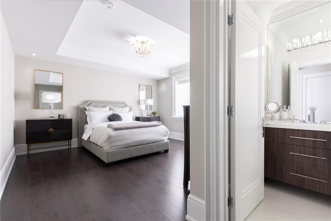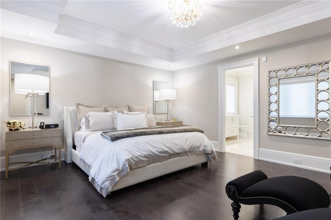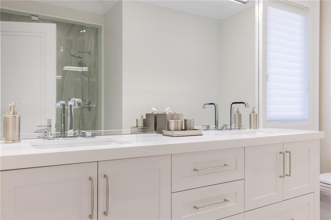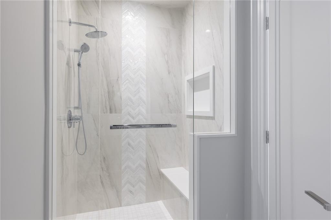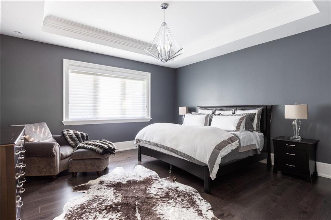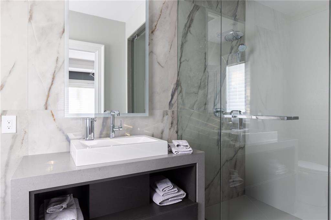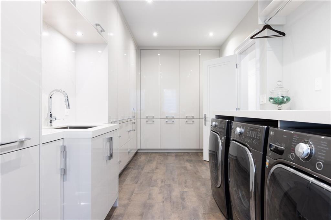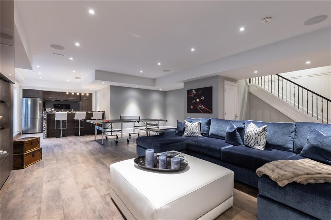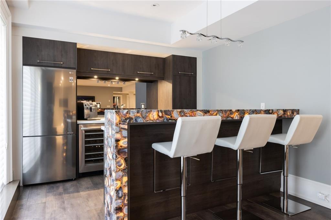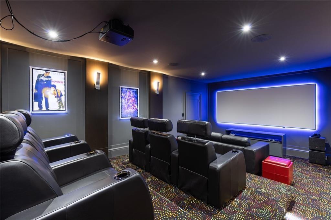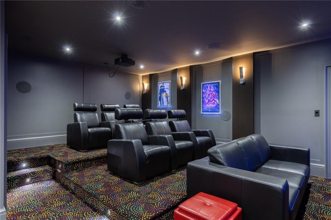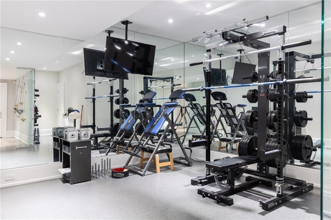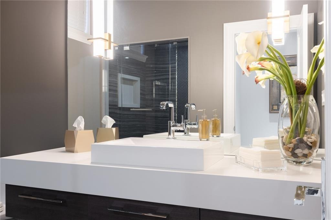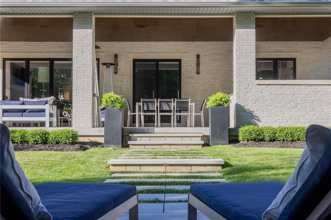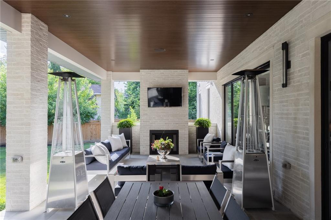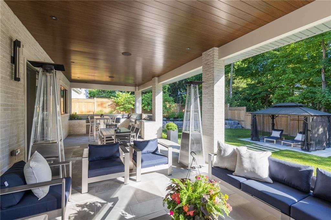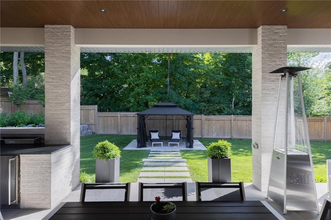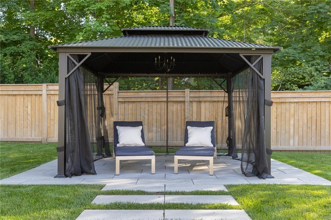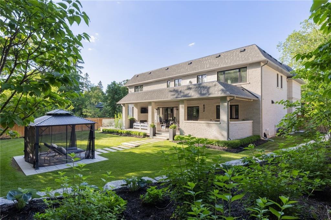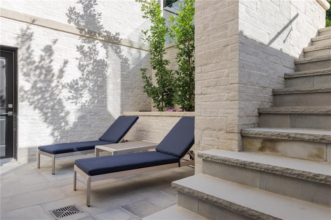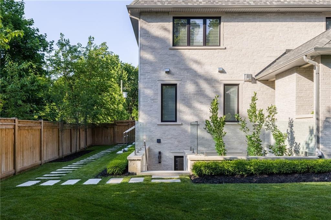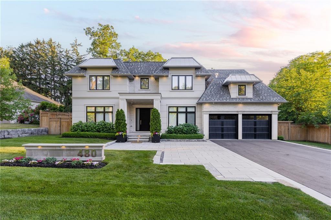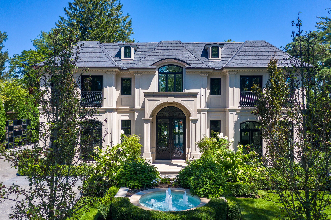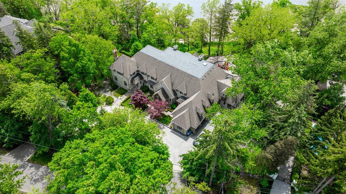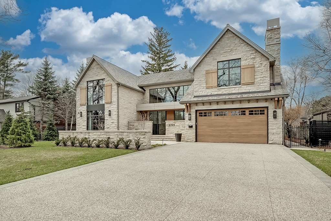Main Content
Location and sophistication go hand in hand on this recently built custom home. Mother of pearl inlay in the foyer separates the office/living room with bookmatched linear fireplace & paneled walls from the opulent dining room with crystal chandeliers & matching paneled walls. An open concept gourmet kitchen is complete with everything you’ll need for entertaining and an appliance package that is second to none! French top 60” Wolf Gas Range,4 ovens, Subzero fridge, freezer, wine & 2 Dishwashers. Heated porcelain island on the stool side keeps your plate warm at meal time! Servery divides the kitchen from the dining room with display cabinets, 3rd dishwasher and built-in Miele Coffee System. Large walk in pantry houses an additional fridge & extensive shelving. Step outside to the 41x15 square feet covered terrace complete with an outdoor kitchen, gas fireplace and mounted TV. A private landscaped yard is your sanctuary.
The hub of the house is the family room with linear gas fireplace and expansive built-in bookcases that draw your eye up to the detailed waffle ceiling. Generous sized mudroom includes a washer & dryer and additional 3 piece bath. Decadent principal bedroom features 11’ ceilings, bookmatched linear gas fireplace & two oversized walk-in closets that take organization to another level. Escape to the luxurious spa-like principal ensuite. 3 additional bedrooms each with private ensuites & walk-in closets. The main laundry has 2 sets of washer & dryers and an abundance of storage. Lower level features 9’ ceilings, large rec room and well outfitted bar area. Home theatre room, gym & 5th bedroom/office area gives you space for all your needs. Loads of storage with two 300 square foot storage rooms (1 interior/1 exterior). Additional features includes 3 car garage, full irrigation and generator. Steps to St Mildred’s & Linbrook School for Boys, Easy access to OTHS, shopping, highways & GO Train. Every bespoke detail of this house has been skillfully designed to provide luxury without sacrificing organization or comfortability. For the most discerning buyer who wants it ALL!!

Get Exclusive Access about Featured Listings, Insider Real Estate Market Updates, Behind-the-scenes Interviews, Listing Impossible updates and much more!

