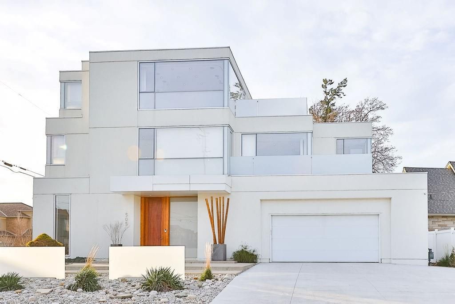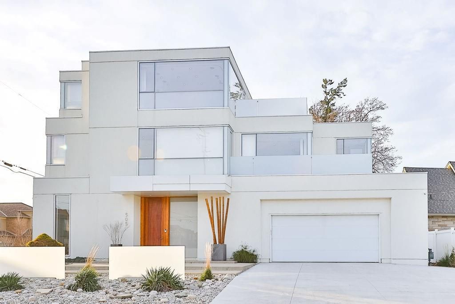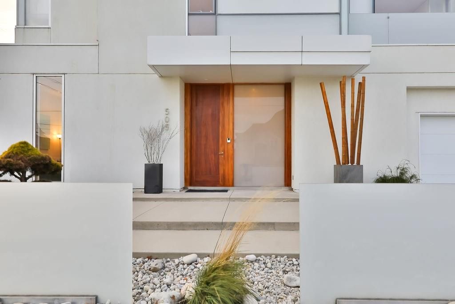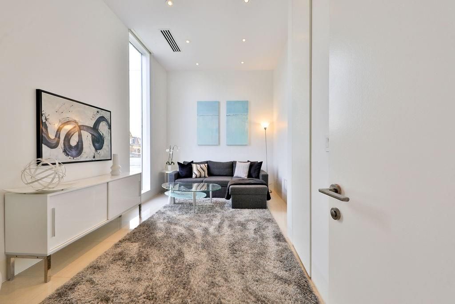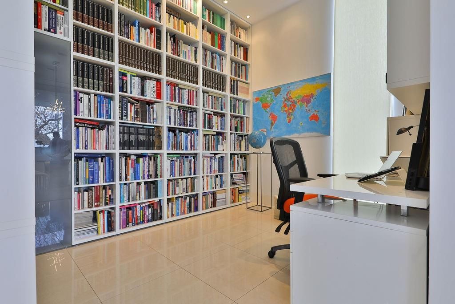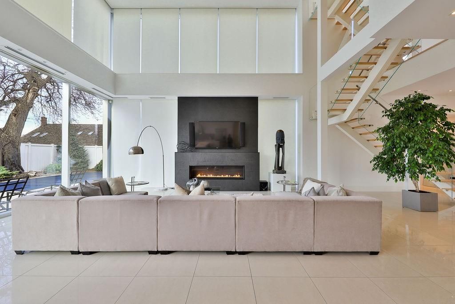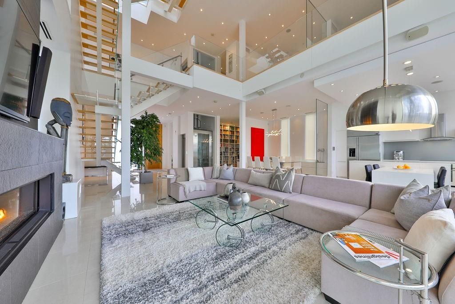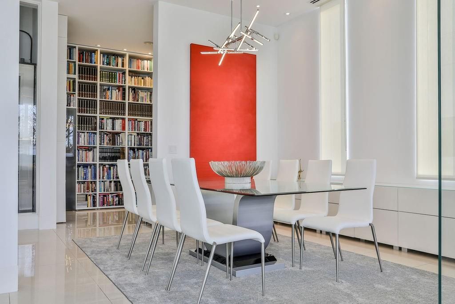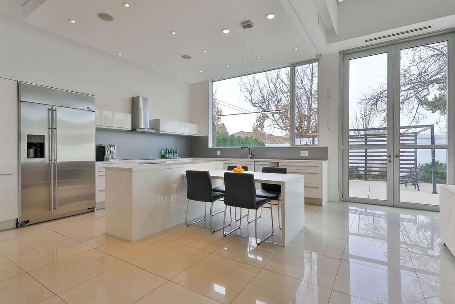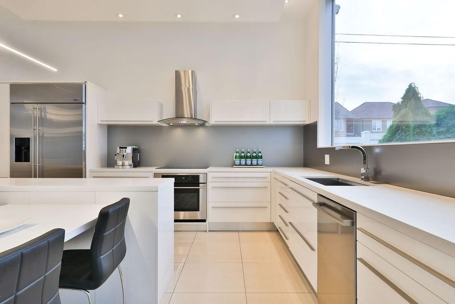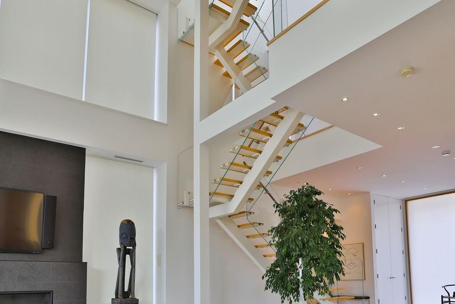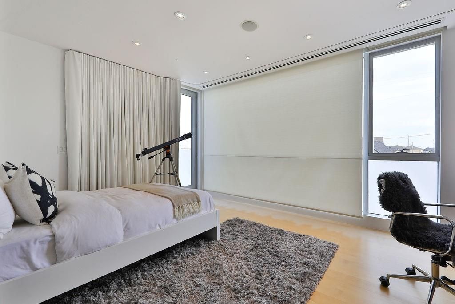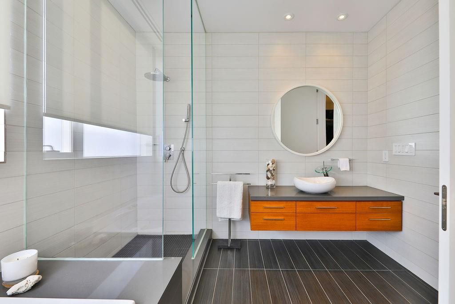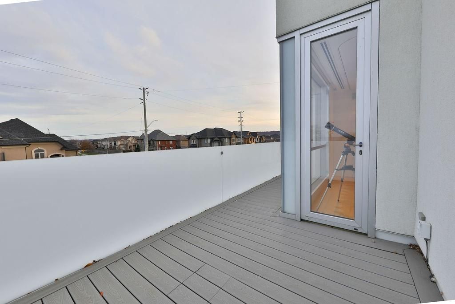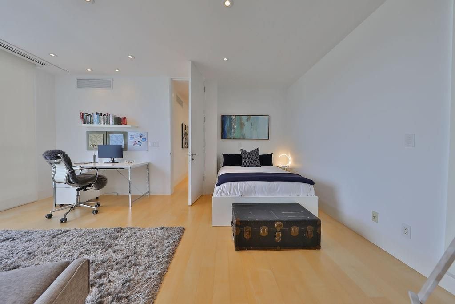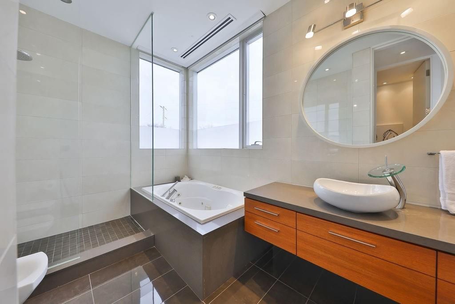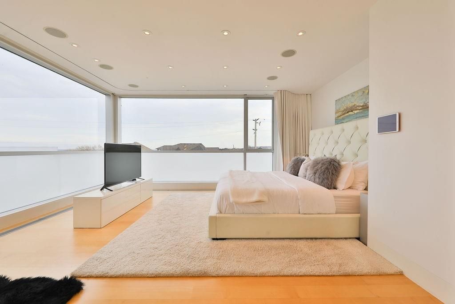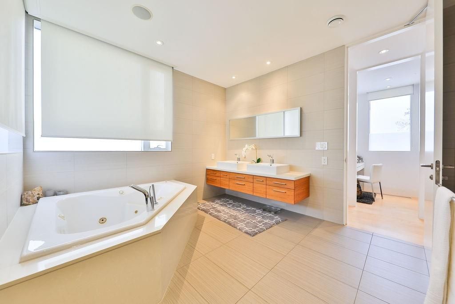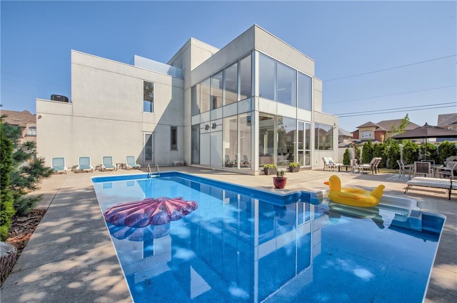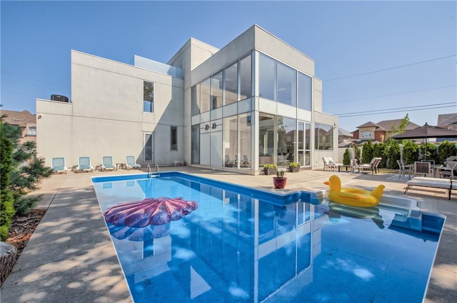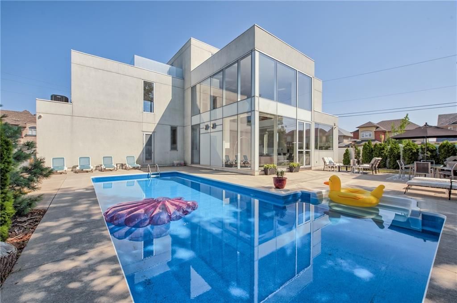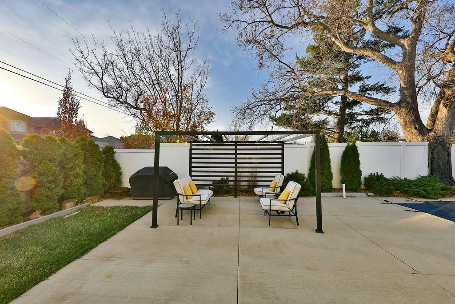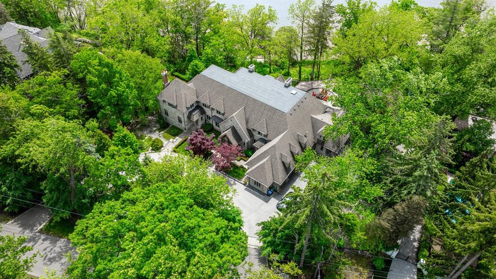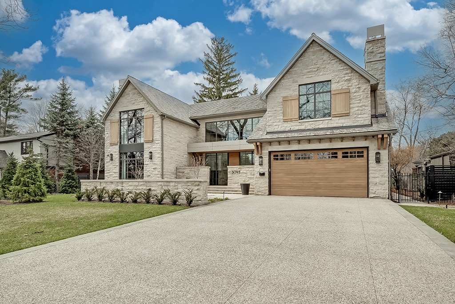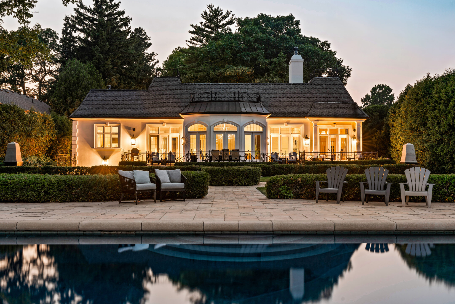Main Content
Welcome home. Spectacular custom built 3 storey architectural dream home. Fresh modern lines, with open views to the Lake, immediately capture your attention. Open concept main floor living with 2 storey ceiling heights, custom stone fireplace, in-floor radiant heating, wrap-around all white crisp kitchen with entertainer’s island, floor-to-ceiling wrap-around windows, floating staircase with all glass railings, private elevator to take you from level to level plus a guest suite and private office complete with your own library. Level 2 houses a private office & separate den plus 2 full bedrooms with private ensuites, walk-in closets & personal balcony to enjoy the views. The third level is your primary suite with exceptional wrap-around floor-to-ceiling windows allowing the sun to peek in with automated floor-to-ceiling window coverings to give you that ultimate privacy.
In addition, there is a walk-out to the upper level balcony to watch the ships go by with your morning coffee, together with a full 6 piece ensuite and 2 full size walk-in closets. Outside features tiered walkway with oversized aggregate drive offerings loads of parking. Backyard oasis with in-ground saltwater pool, full size entertainer’s patio, covered pergola & premium landscaping. This home is designed to allow the outside to spill into your living space. It provides the ideal balance for any family looking to optimize a lifestyle for entertaining, relaxing & working all under one stunning roof line.

Get Exclusive Access about Featured Listings, Insider Real Estate Market Updates, Behind-the-scenes Interviews, Listing Impossible updates and much more!

