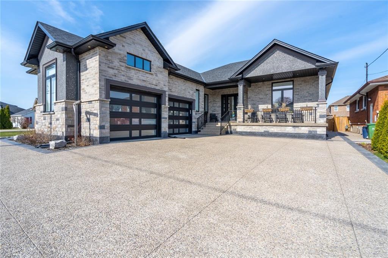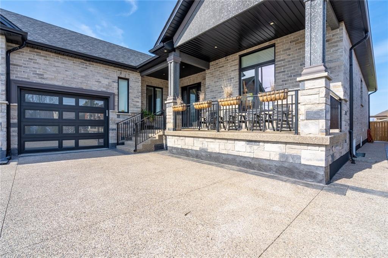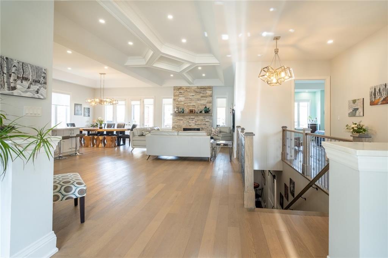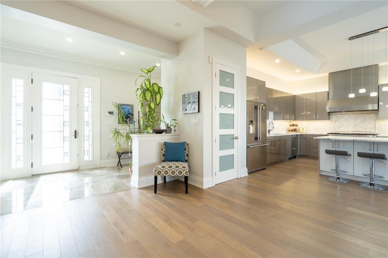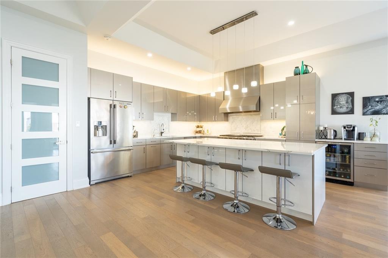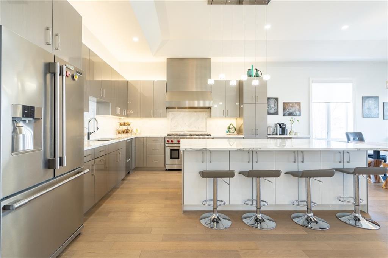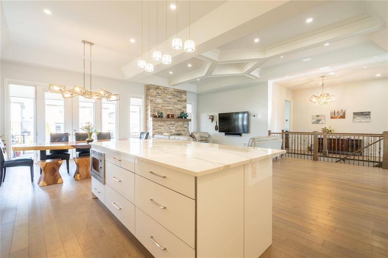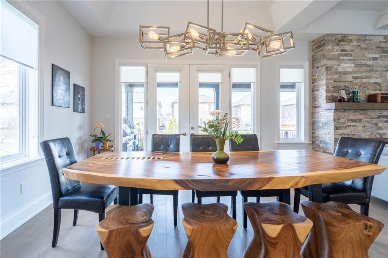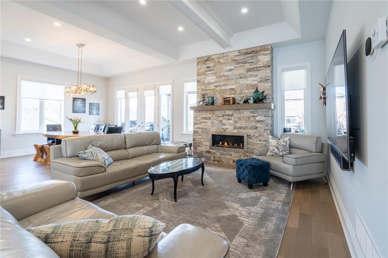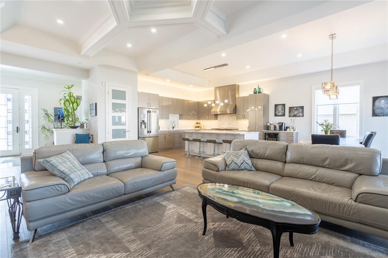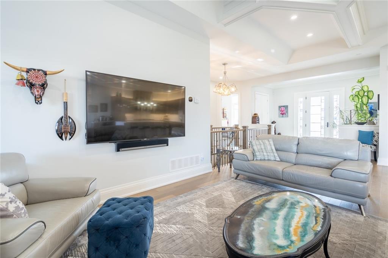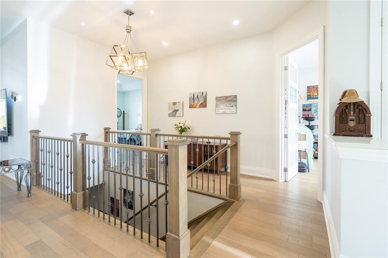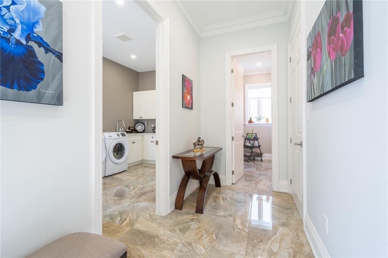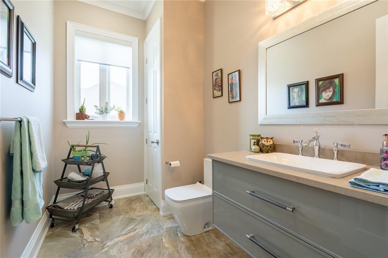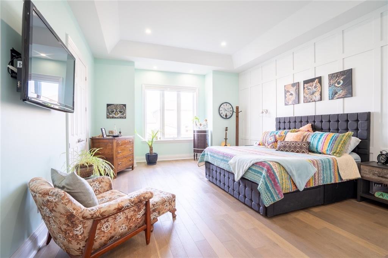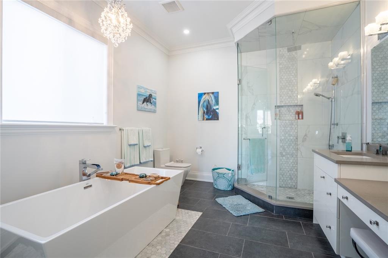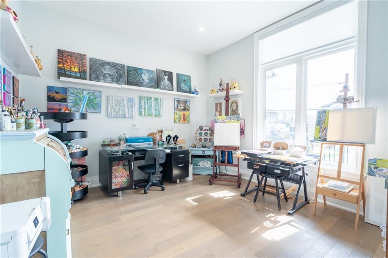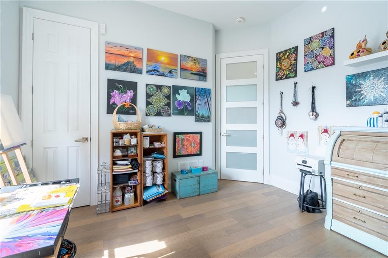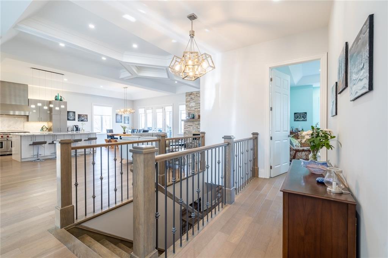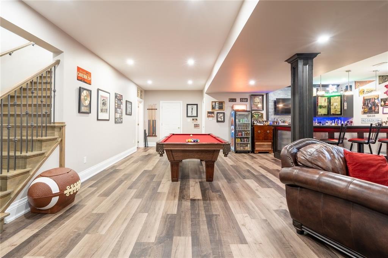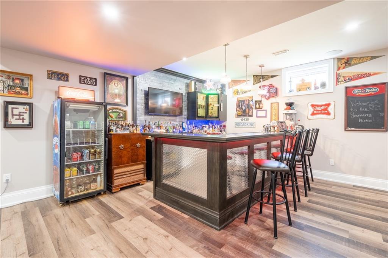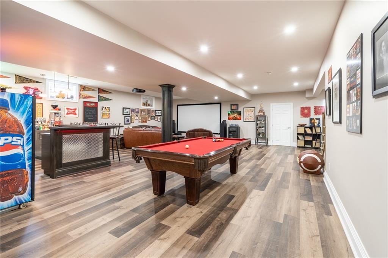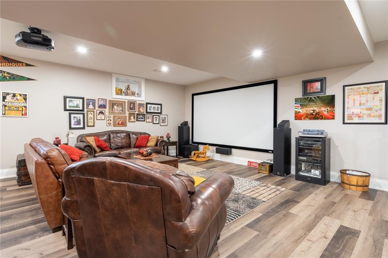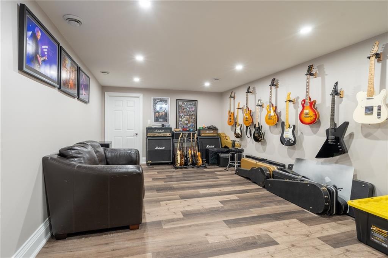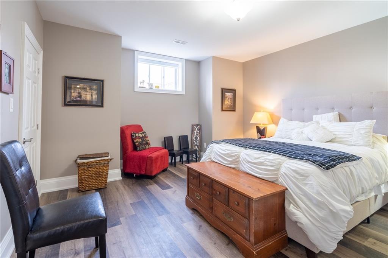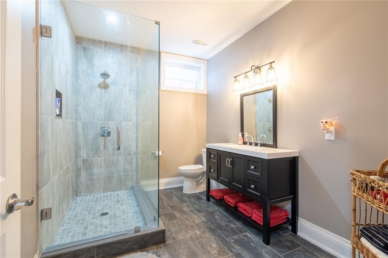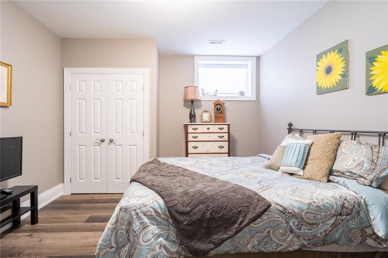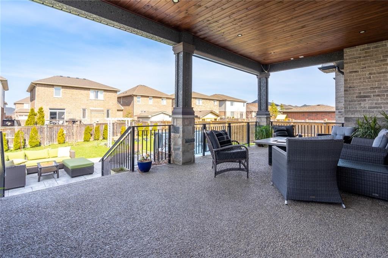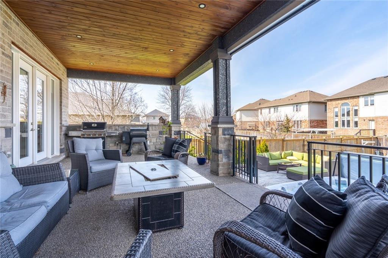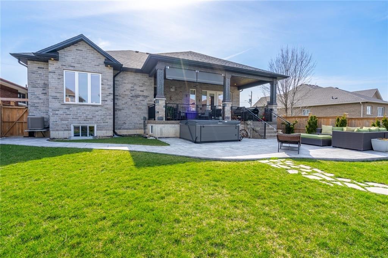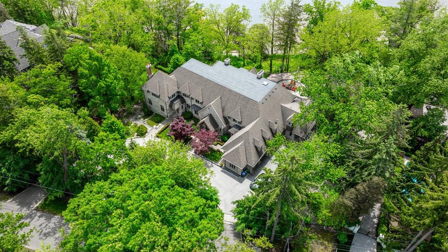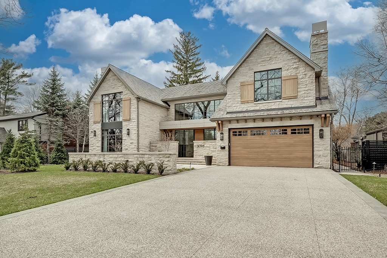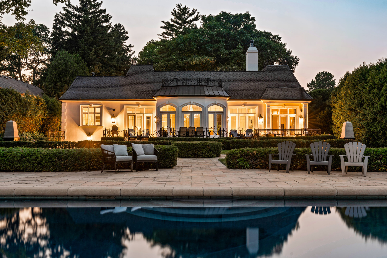Main Content
Incredible custom bungalow on a large 173’ deep lot is sure to make you say “WOW”! Enter the front foyer and take in the expansive ceiling height and airy feel of the entire main level. Off the foyer is a beautiful mud room and powder room adorned with porcelain tile. The custom chef’s kitchen features a Wolf Gas Range, custom acrylic cabinets, Cambria quartz countertops, wine fridge, pantry, and a huge island with seating. Take note of the elegant, coffered ceilings with 11’ height. From the kitchen you’ll be drawn to the bright French doors leading to the back covered porch complete with nat gas fire table, cedar soffits, pot lights, exposed aggregate, sunshades, and a hot tub! Below the covered porch is another patio area w/ stamped concrete.
The large primary bedroom has it all - two walk-in closets, tray ceiling, pot lights, reading lights and a fabulous ensuite featuring dual quartz vanity, free-standing tub, and large glass shower with rain head. The guest bedroom is a great size and doubles as an office. Head downstairs to the basement of your dreams! With 9’ ceilings, this space adds another 2,200 square feet bringing the total living space to over 4,400 square feet. Entertain at the custom wet bar overlooking the theatre area with 130” screen. Another 3 bedrooms and full bathroom complete the basement level. The over-sized 2-car garage has 13’ ceilings, a side door, and stairs to the basement for future in-law setup. THIS IS THE ONE! Don’t Be TOO LATE*!

Get Exclusive Access about Featured Listings, Insider Real Estate Market Updates, Behind-the-scenes Interviews, Listing Impossible updates and much more!

