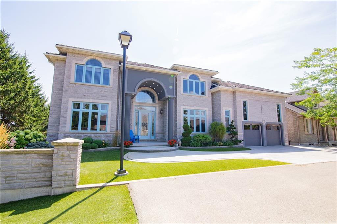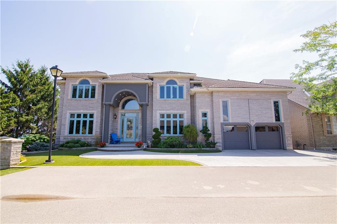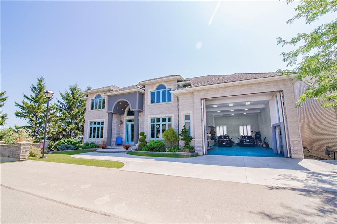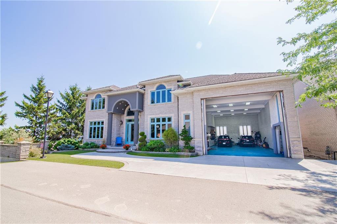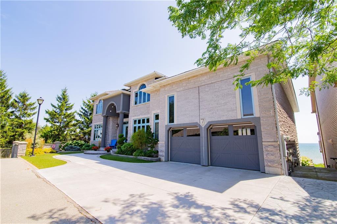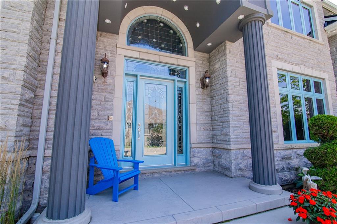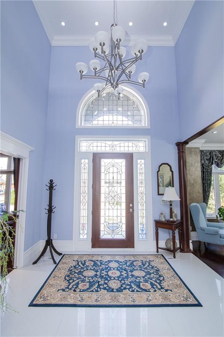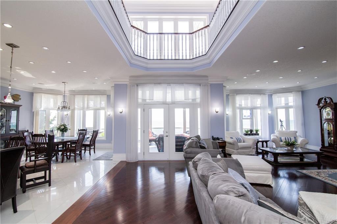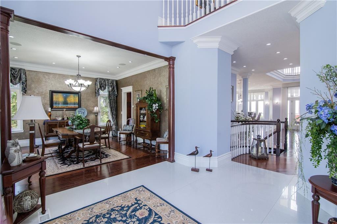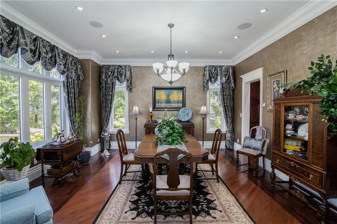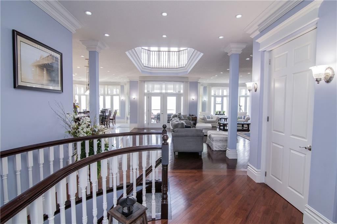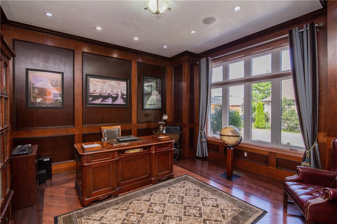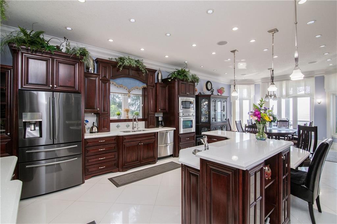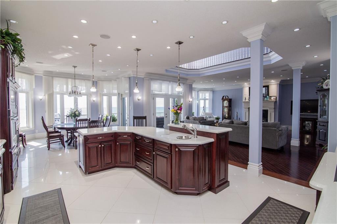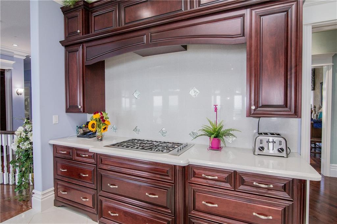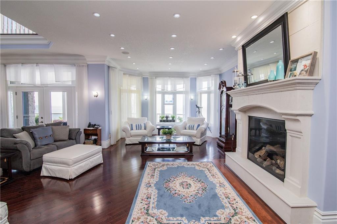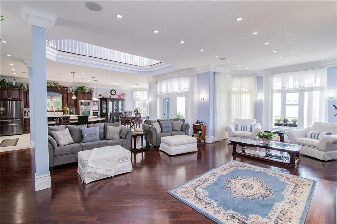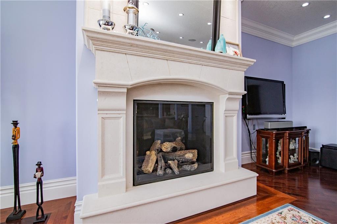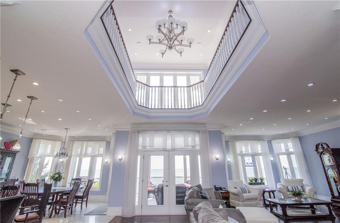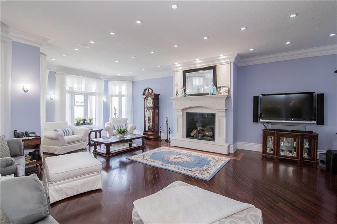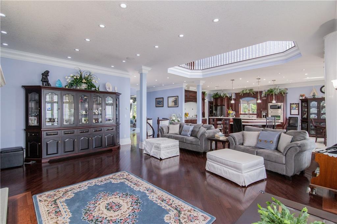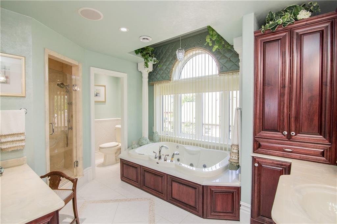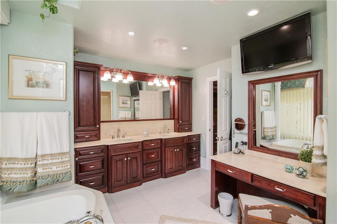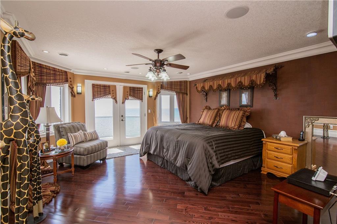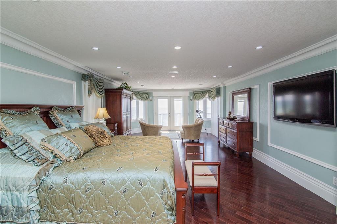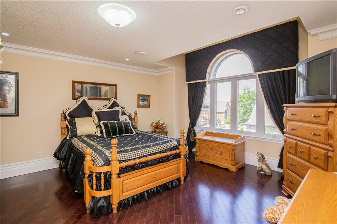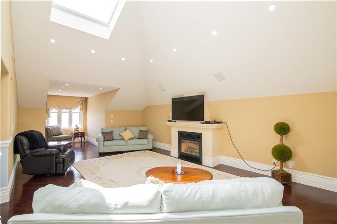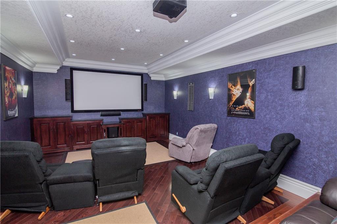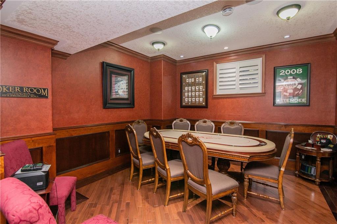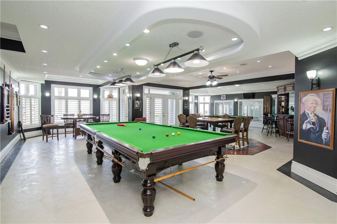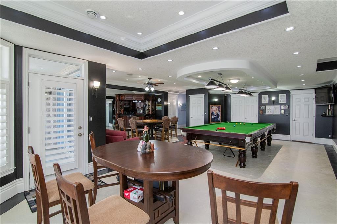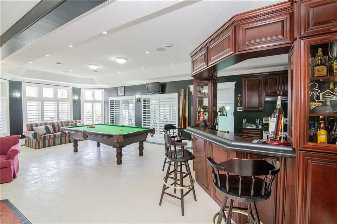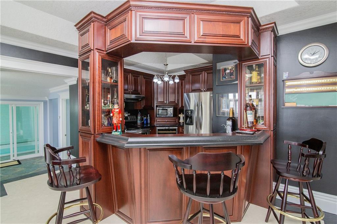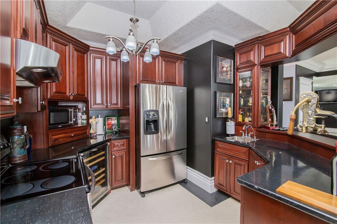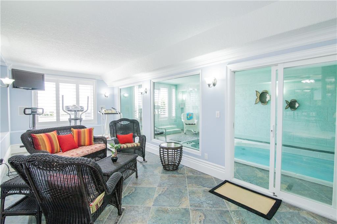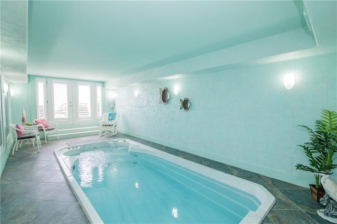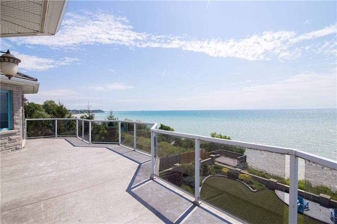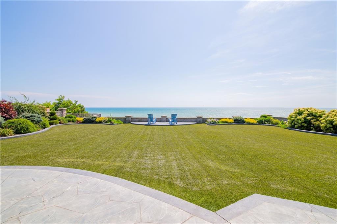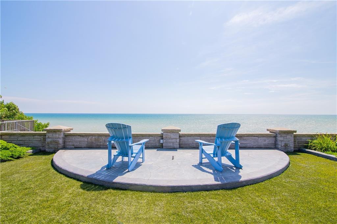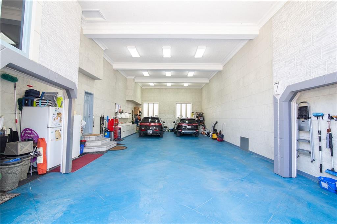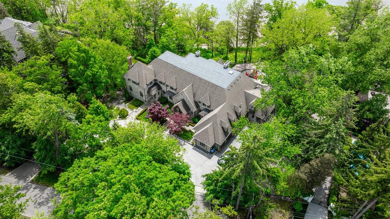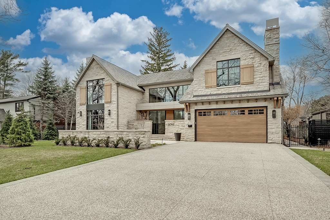Main Content
Spectacular 1 of a kind waterfront home perched high above Lake Erie offering stunning views. Located in a secure gated community this home has been designed with an eye for design, quality, convenience and energy efficiency. This modern open concept home offers over 8,400 sq. ft. of living space & is an entertainer's dream. The expansive main floor offers a formal dining room, den, huge kitchen & great room opening to a large balcony. The spectacular kitchen features rich dark cabinetry ample cupboard space, double dishwasher, built-in appliances, trash compactor, quartz counters & Butler’s pantry. The walk-out lower level offers a gigantic rec-room easily accommodating 2 billiard tables, sitting area & kitchen/bar area. Additionally, there is a poker room, theatre room, gym, lap pool/hot tub & 2 bathrooms.
The 1,700 sq. ft. garage has unique door system that can open to a 14’ x 17’ opening & has 2-30 amp & 2- 50-amp electrical outlets as well as sewage dump for an RV. Walls are spray foam insulated, radiant in floor heating extending to the garage, all 3 balconies & all the grounds including the artificial turf. Additional features include an elevator, outdoor kitchen with a 100,000 BTU BBQ, 10 TVs, 10" baseboards, crown moulding throughout including the garage, faux finish paint, steel roof, over 600 LED pot lights, permanent LED Christmas lights, 400 amp electrical & a built-in backup 10 KW natural gas backup generator. Enjoy your tour of this superlative home.

Get Exclusive Access about Featured Listings, Insider Real Estate Market Updates, Behind-the-scenes Interviews, Listing Impossible updates and much more!

