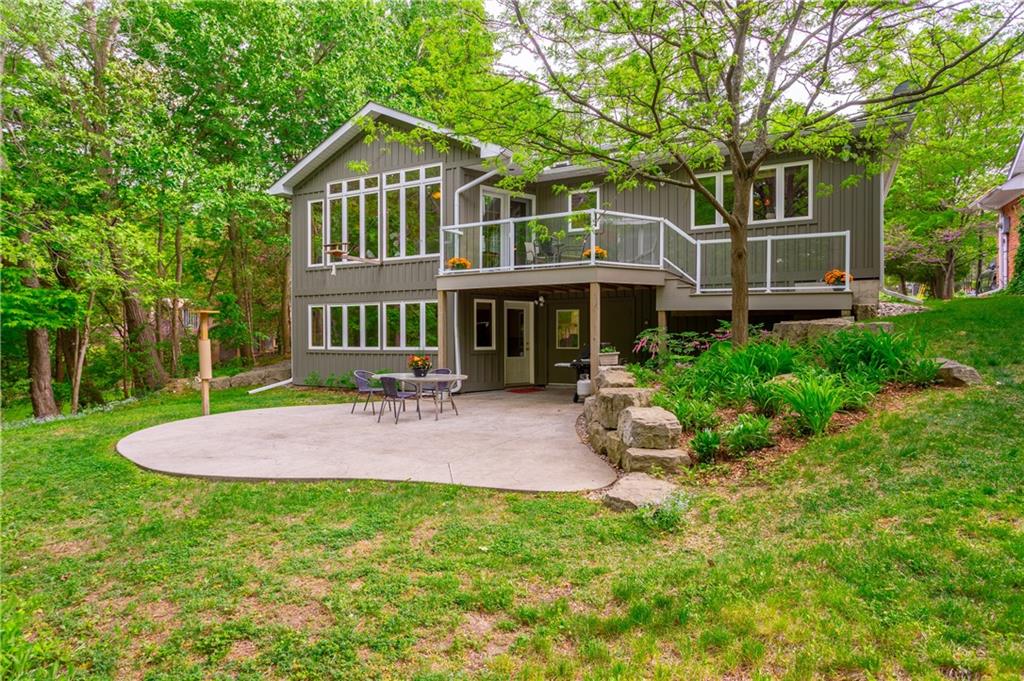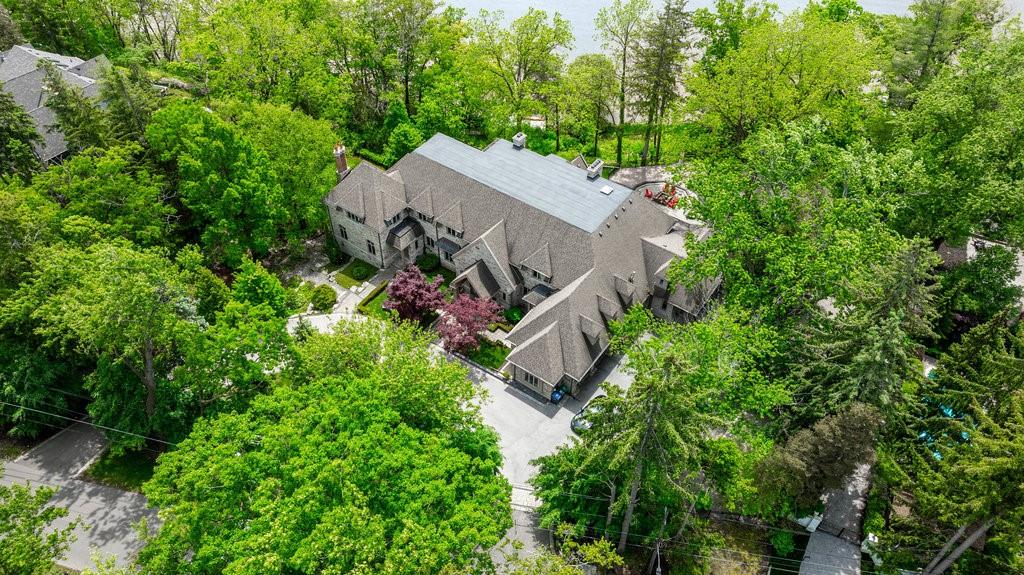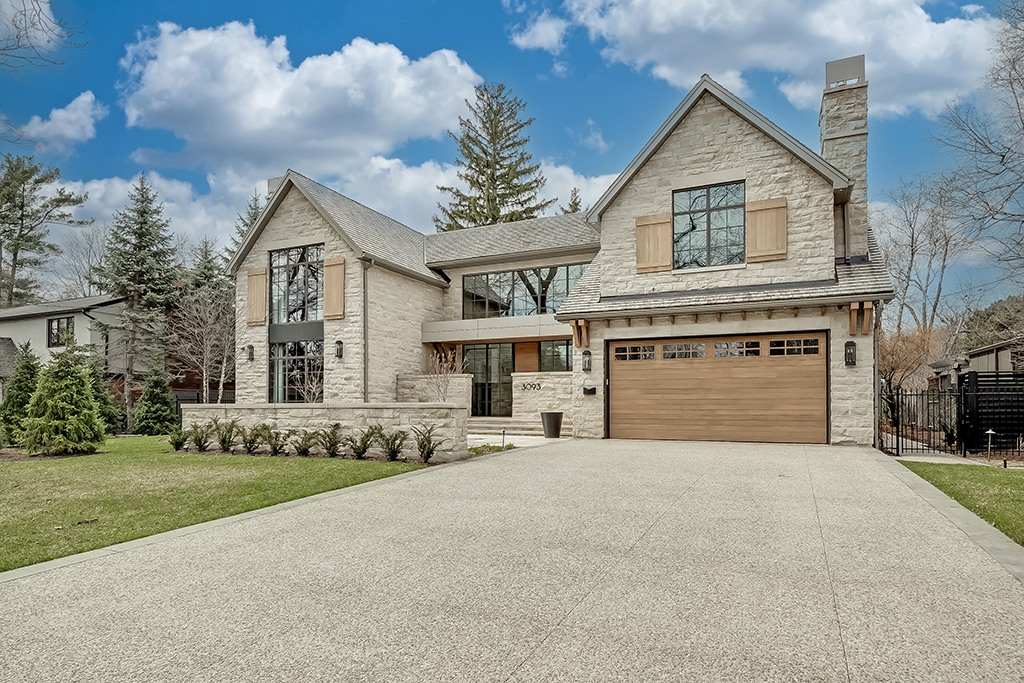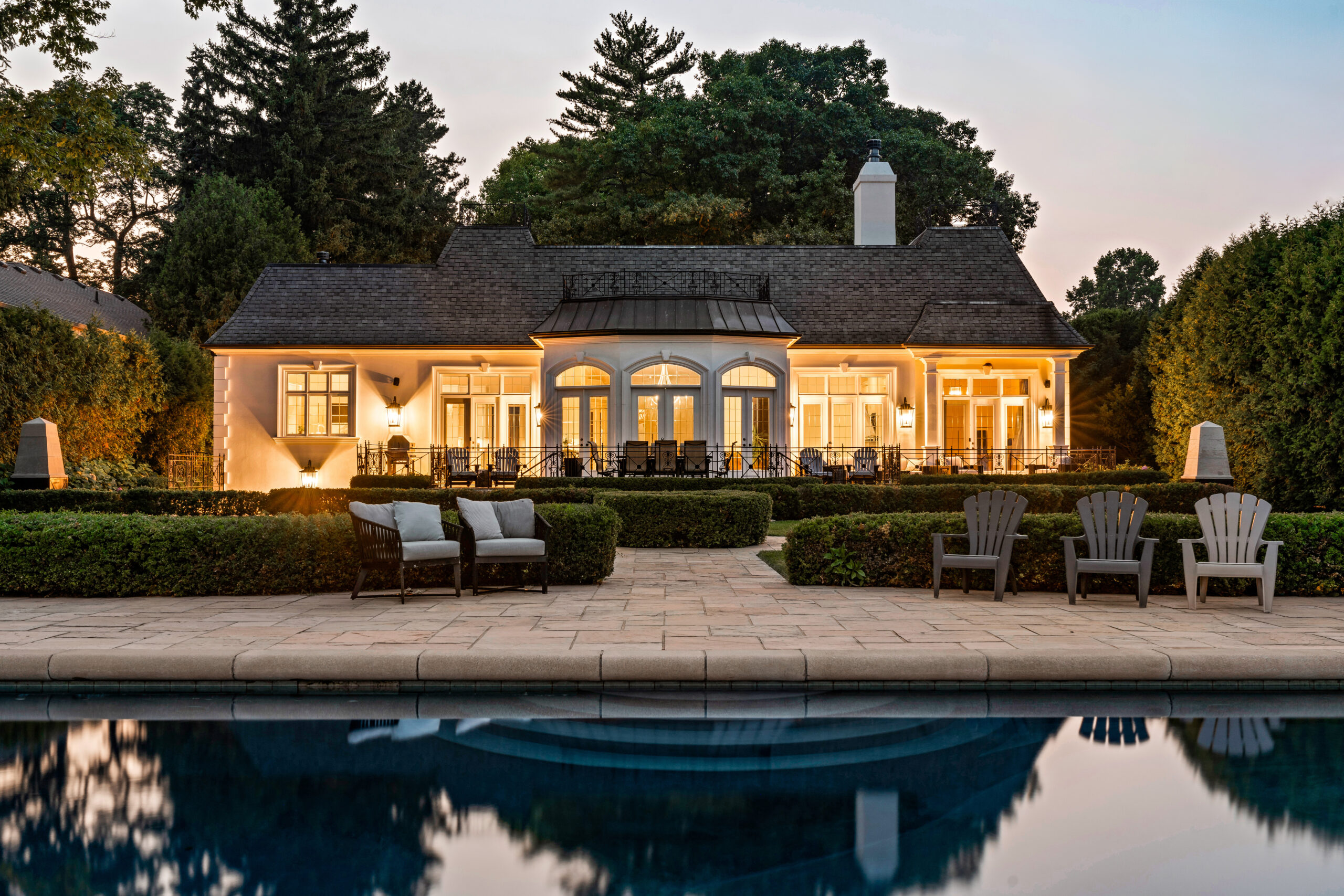Main Content
Nestled on the brow in sought after Ancaster Heights on an oversized and private 60 x 228 ft lot, this home is sure to impress. A nature lover's dream with stunning views of Niagara Escarpment and overlooking Tiffany Falls. Meticulously maintained 3 bedroom, 2.5 bath home with large back addition. With 2616 square feet plus a finished walk out basement, it is much larger than it appears. Open concept main level featuring renovated custom kitchen w/ quartz counters & breakfast bar. Separate dining room area. Stunning family room with cork flooring, gas fireplace, built- ins, expansive windows and access to back deck. Sprawling main floor master retreat with walk in closet & 4 piece ensuite with walk in shower & double sinks.
Large mud/laundry room with inside access to 1.5 car garage & 2 pc bath. The second storey offers two additional spacious bedrooms and a second 4 pc bath. Fully finished basement with large 23 x 16 ft workshop. Rec room area with cork floors and additional backyard walk out . Rec room and possible media room roughed in with high grade speaker wire and coax. Patterned & exposed concrete driveway, front walkways & large rear patio. Separate 14 x 20 building nestled into escarpment is structurally unsound but serves as existing footprint to upgrade and build your dream deck in the forest. Roof '17, updated elec & newer windows/doors. Fantastic location close to schools, park, Ancaster core, restaurants & hiking trails. Book your private showing today!

Get Exclusive Access about Featured Listings, Insider Real Estate Market Updates, Behind-the-scenes Interviews, Listing Impossible updates and much more!




